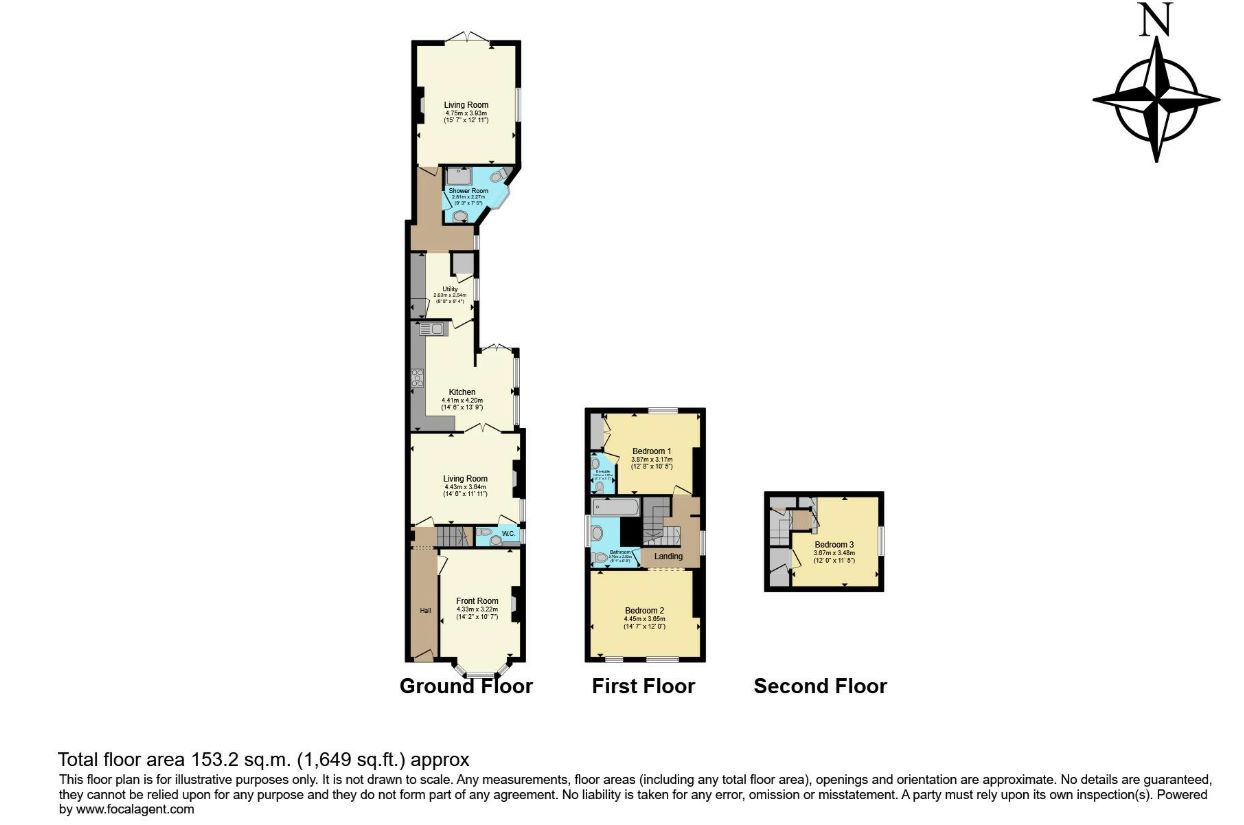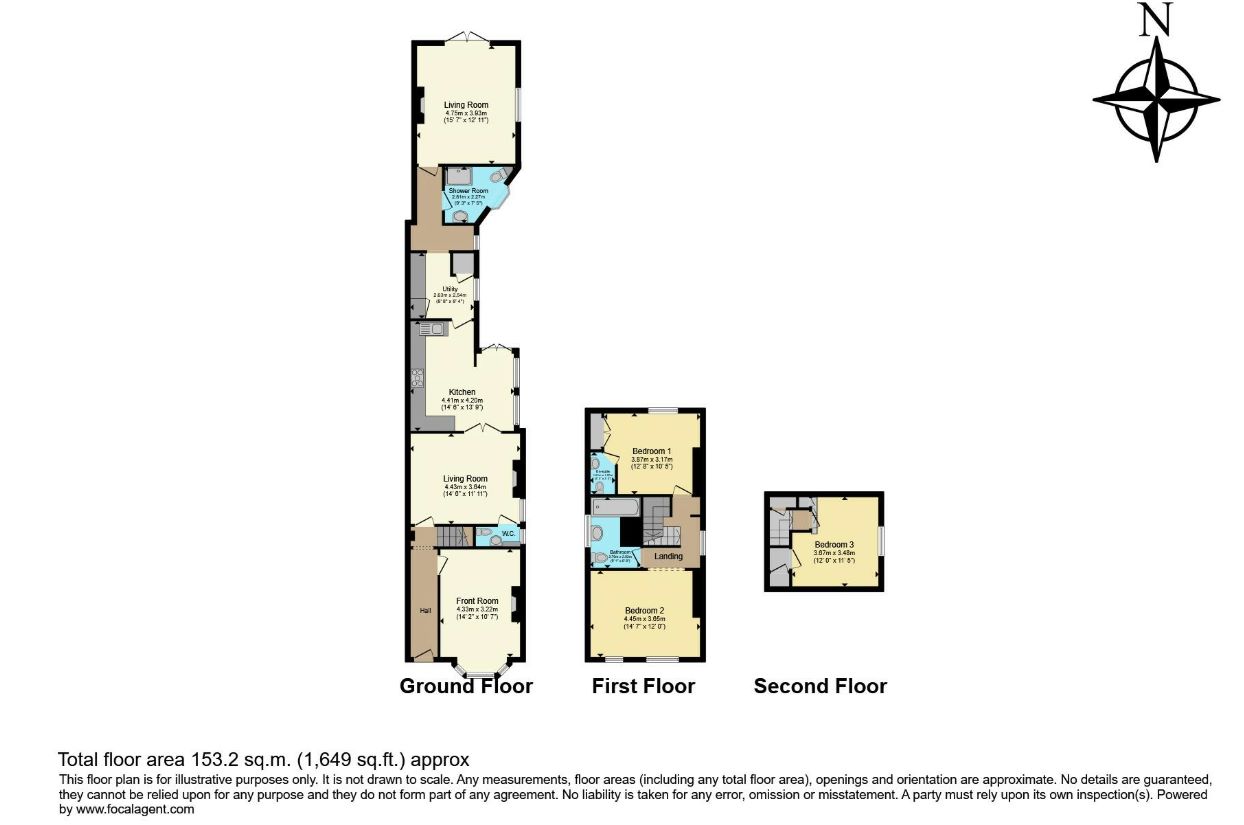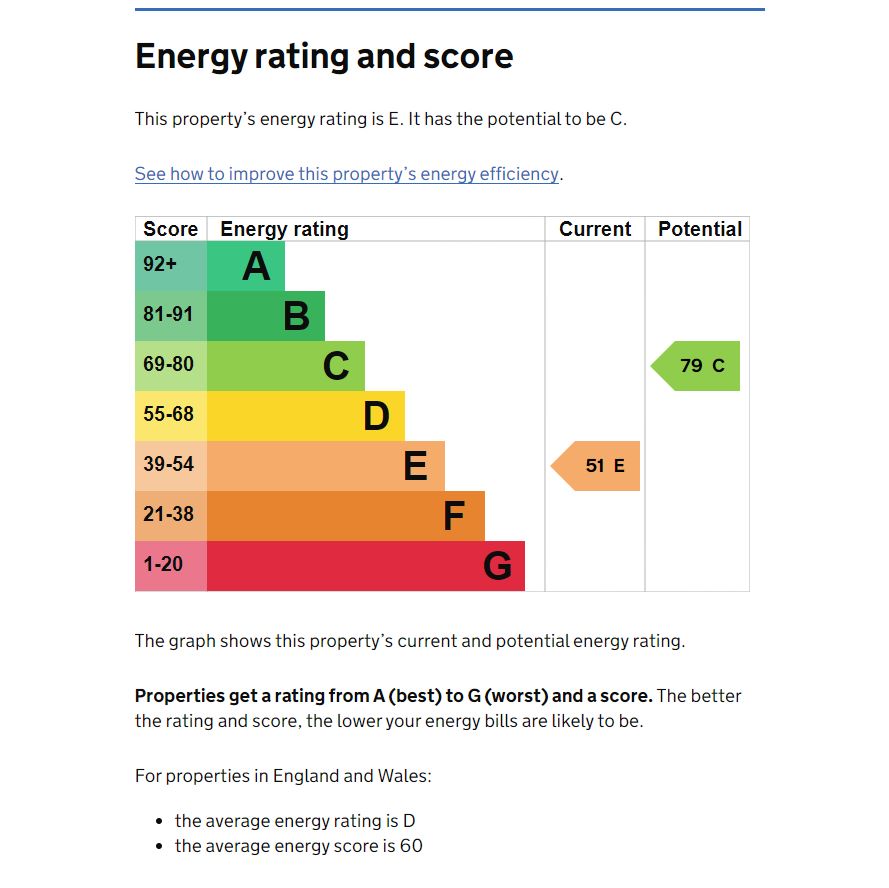27 Dorsett Road Darlaston, Wednesbury, West Midlands, WS10 8TW
- Conditional Online Sale
- Offers in Excess of : £260,000
- Bedrooms: 3



























**HUGE PROPERTY - MUST SEE**
Tenure
Freehold
Description
Calling all first time buyers and families looking for their next perfect family home! This beautiful and massively extended property is situated in Wednesbury - a very popular part of the WS10 postcode. The property briefly comprises of; gated off road parking, hallway, large lounge, large second and third reception rooms, downstairs shower room, extended kitchen/diner and separate utility. Upstairs there are three huge bedrooms (1 loft conversion, 1 with Ensuite) & (1 with WC) and landing space. To the rear is a well maintained garden perfect for entertaining the guests! This property has absolutely bags of potential including a large garden and large driveway at side.
Wednesbury itself offers some fantastic local amenities including shops, bars and cafes. WS10 also has a range of excellent schools including Comprehensive, Junior and Infant schools. It also has fantastic transport links to Birmingham, Walsall, Wolverhampton and Dudley and the M6 motorway just a short drive away.
Hallway - double glazed window to the front and internal front door.
Lounge - very spacious, double glazed bay window to front. Gas fireplace.
Kitchen / diner- Extended and fully fitted. Includes; double glazed window overlooking garden and French doors to rear. Fitted wall and base units, ample amounts of work surface, large Rangemaster 6 ring gas hob and oven with double extractor fan, space for large dining table, pantry, dishwasher, sink drainer. A beautiful modern country kitchen space with everything going for it.
Utility room - wall/base units, work surface, space for double fridge freezer and washing machine.
Second reception room - open with kitchen diner. Log burner stove, access to downstiars WC
Third reception (extension at rear of property) - modern - wooden floors, gas fireplace. Patio doors to rear opening onto patio area. Double glazed window to rear.
Bedroom One - space for large wardrobe. Access to ensuite. Double glazed window to front.
Ensuite for bedroom 1 - Luxurious bath with mixer taps, WC and wash hand basin. Part tiled. Window to side double glazed.
Bedroom Two - Separate WC and wash hand basin, built in wardrobes, double glazed window to rear and radiator.
Bedroom Three - (loft conversion)- with radiator and double glazed window to front. Good sized third bedroom,
Shower room- luxurious double walk in shower, WC, wash hand basin with instant hot water, plastic marble effect sheets to walls to reduce condensation, towel rad, extractor fan, rad. Double glazed window to front, perfect for a family.
Garden - must be seen to appreciate size! Patio area, lawn and mature borders. All well maintained. Perfect for entertaining the guests on a summers day!
Do not delay - Book your viewing now!!!
EPC band: E
Material information:
The information above has been provided by the vendor, agent and GOTO Group and may not be accurate. Please refer to the property’s Legal Pack. (You can download this once you have registered your interest against the property). This pack provides material information which will help you make an informed decision before proceeding. It may not yet include everything you need to know so please make sure you do your own due diligence as well.
EPC Rating
CURRENT 51/79 POTENTIAL
Comments
This property is offered for sale via the Reservation Fee Service which is a flexible and buyer friendly method of purchase. The purchaser will be given 90 working days in which to complete the transaction from the date the Draft Contract is issued by the sellers solicitor.
By giving a buyer time to exchange contracts on the property, normal residential finance can be arranged. The Buyer’s Premium secures the transaction and takes the property off the market. Fees paid to the Merchant are paid in addition to the purchase price and are considered within calculations for Stamp Duty Land Tax. Further clarification on this must be sought from your legal representative.
The buyer will be required to give the Merchant authority to sign the Reservation Form on their behalf and to confirm acceptance of the Terms and Conditions prior to solicitors being instructed. Copies of the Reservation Form and all Terms and Conditions can be found in the Information Pack which can be downloaded from our website or requested from our Merchant.
If the vendor accepts an offer, the buyer will be required to make payment of a non-refundable Buyer’s Premium of £6,600 including VAT, plus a legal pack charge of £372 including VAT, a total of £6,972. This secures the transaction and takes the property off the market. Any additional fees and charges over and above this will be confirmed within the terms and conditions available on the website.
The Buyer's Premium and legal pack charge are in addition to the final negotiated selling price.
All buyers will be required to verify their identity and provide proof of how the purchase will be funded.
Energy Performance Certificate (EPCs)
An EPC is broadly like the labels provided with domestic appliances such as refrigerators and washing machines. Its purpose is to record how energy efficient a property is as a building. The certificate will provide a rating of the energy efficiency and carbon emissions of a building from A to G, where A is very efficient, and G is inefficient. The data required to allow the calculation of an EPC includes the age and construction of the building, its insulation and heating method. EPCs are produced using standard methods with standard assumptions about energy usage so that the energy efficiency of one building can easily be compared with another building of the same type. The Energy Performance of Buildings Directive (EPBD) requires that all buildings have an EPC when they are marketed for sale or for let, or when houses are newly built. EPCs are valid for 10 years, or until a newer EPC is prepared. During this period the EPC may be made available to buyers or new tenants.
Loading the bidding panel...
Office Contact
Agreement Documents
Additional Documents
Reservation Fee Buyer GuideRelated Documents
Share
By setting a proxy bid, the system will automatically bid on your behalf to maintain your position as the highest bidder, up to your proxy bid amount. If you are outbid, you will be notified via email so you can opt to increase your bid if you so choose.
If two of more users place identical bids, the bid that was placed first takes precedence, and this includes proxy bids.
Another bidder placed an automatic proxy bid greater or equal to the bid you have just placed. You will need to bid again to stand a chance of winning.





















