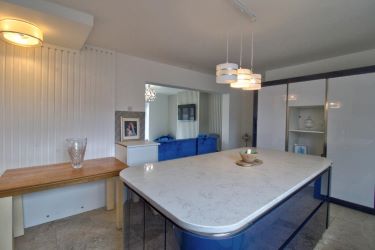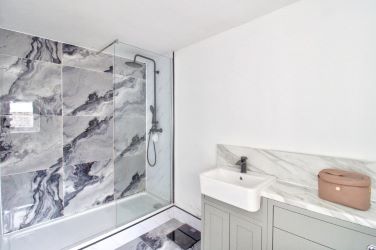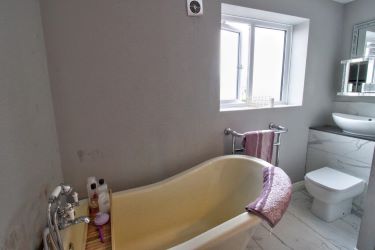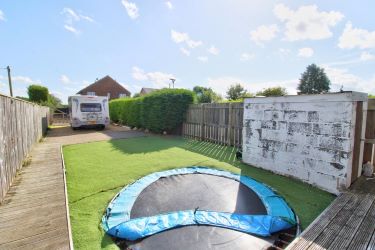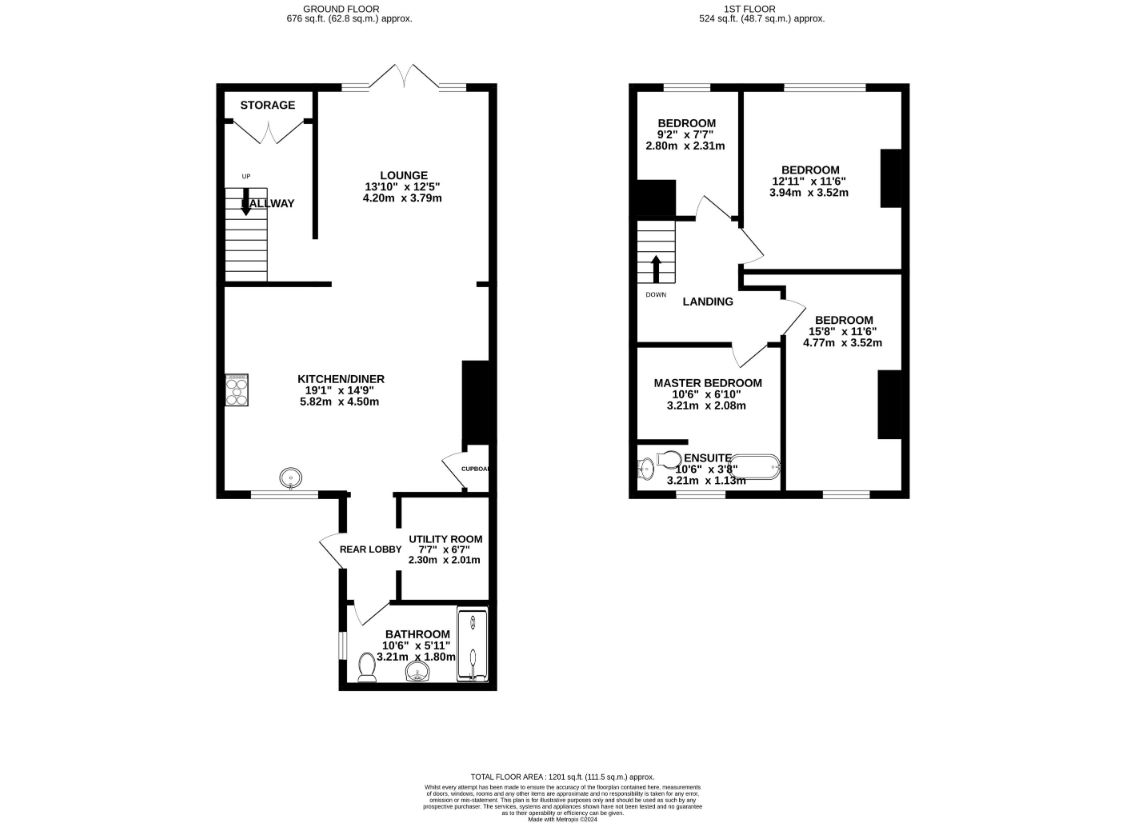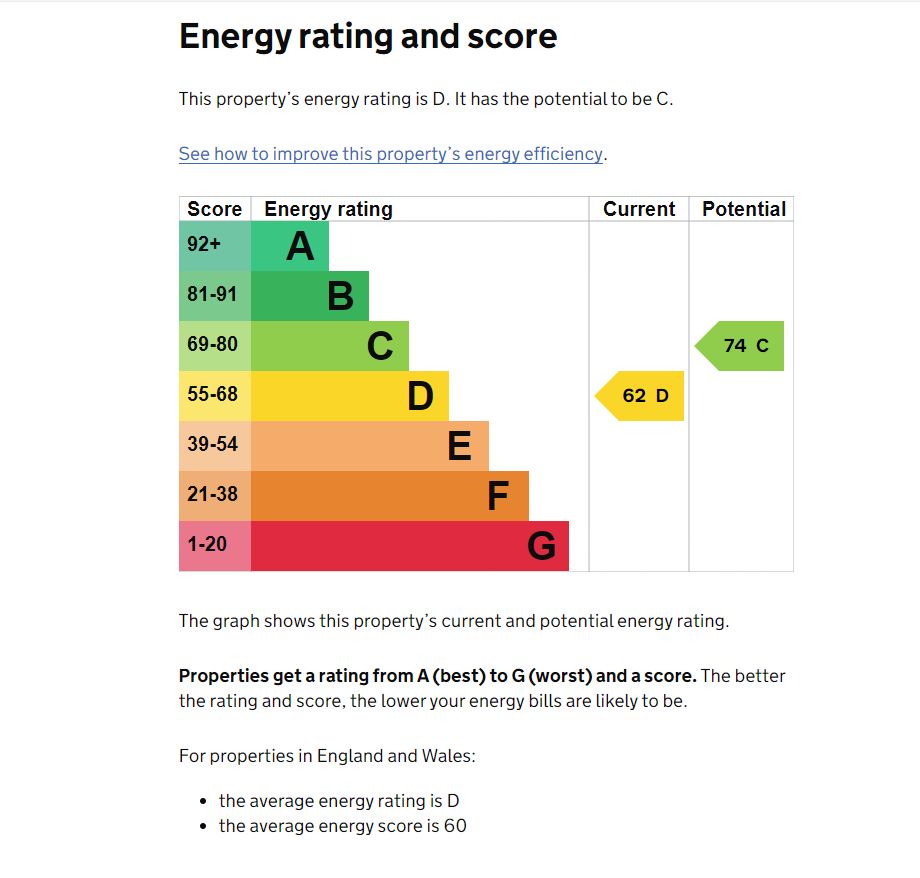14 First Row Linton Colliery, Morpeth, Northumberland, NE61 5SH
- Conditional Online Auction Sale
- Bedrooms: 4
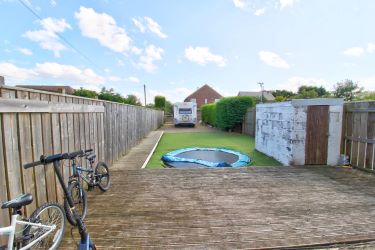



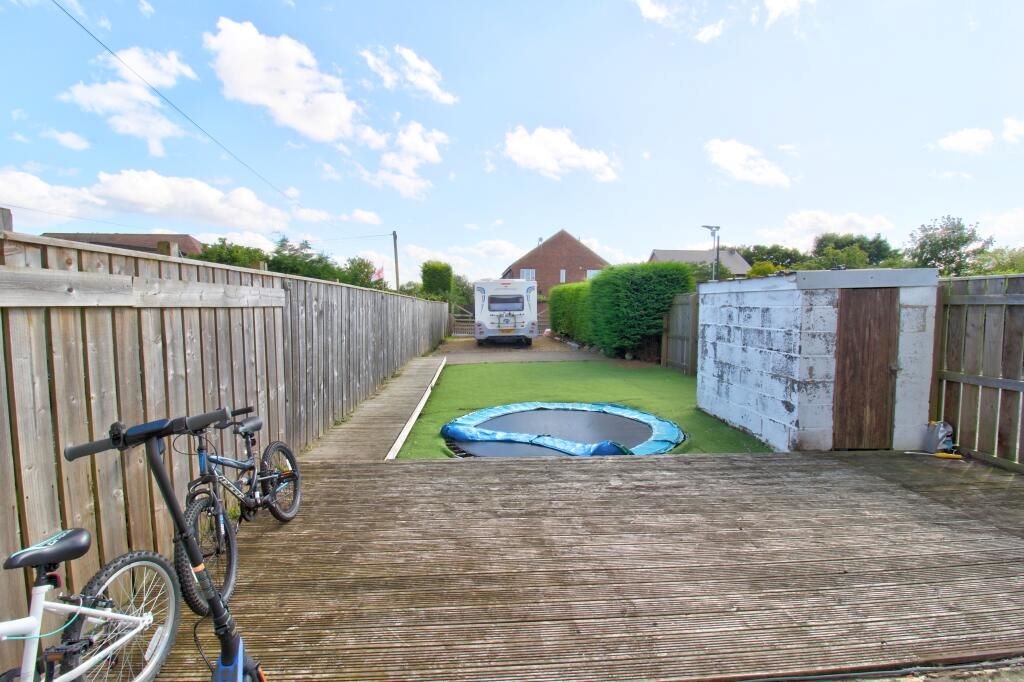






























GOTO PRESENTS A SURPEB LARGER STYLE TERRACE WITH SOUTH FACING FRONT GARDENS IN MORPETH
Tenure
Freehold
Description
SURPEB LARGER STYLE TERRACE WITH SOUTH FACING FRONT GARDENS – Lovely light, airy and spacious 4 bedroom family home situated on a quiet street, in the popular Village of Linton with its wonderful community spirit. This charming 4 bedroom brick built end of terraced property has; a tiled roof, stylish lounge with French doors out to the garden, large family dining/kitchen with contemporary fitted kitchen, utility area and ground floor shower room, double-glazing to the doors and windows, contained rear yard with storage, garage, a super spacious front garden with raised decking and parking suitable for a motor home which is fully fenced. The property has oil central heating and all other usual mains services are connected. This really is a must view family home!
Linton is a small village south of the River Lyne in Northumberland. It is found along a lane west of the A1068, the trunk road for the coastal villages, west of Ellington. The village has a post office and general store with wider facilities available in the nearby town of Ashington.
Ashington is one of the largest towns in Northumberland and is located in the Woodhorn and coastal region of the county. The town offers a good range of independent and national retailers with a market day being held every Tuesday. Ashington is also well served by pubs and cafes and boasts a spectacular new sport and leisure centre. At one time Ashington was known as the largest mining village in the world and, although the mines closed in 1988, Ashington is justifiably proud of its history which is remembered at the nearby Woodhorn Museum. Ashington has two country parks, Wansbeck Riverside Country Park and the Queen Elizabeth II Country Park at Woodhorn.
Linton also offers a pleasant drive to some of Northumberland’s most spectacular coastal towns and villages including Amble, Craster, Seahouses and Bamburgh. The market town of Morpeth with access to the East Coast railway line is just 7 miles away and Newcastle City Centre with its vibrant Quayside, nightlife, theatre and fabulous shopping just 20 miles away.
Looking at the property from the front we have an imposing end of terraced property standing behind a large front garden and set amongst similar style homes. Entrance is gained via timber gate to the side straight in to the front garden, where we have a super-sized garden area. As we enter there is a generous deck area with decked pathways both to the right down to the parking and to the left up to the property. Either side of this we have areas of artificial grass for low maintenance. The generous parking area is laid with gravel and has farm style double gates offering access. The driveway is suitable for housing a number of vehicles or a motor home. The garden also houses a shed and offers plenty of options for seating and or alfresco dining in the warmer months.
Entrance is via a pair of uPVC French door straight in to the hallway where we have the stairs up to the first floors straight in to the lounge. The lounge is a generous size and boasts plenty of space for a large suite of furniture with panelling to the feature wall. The room is light and bright courtesy of the French doors looking out over the front garden. From here we have a squared opening through to the breakfasting kitchen and an opening to the right through to the hallway.
The kitchen/diner is a super-size and extends the full width of the property and is naturally lit by a window out over the rear yard. There are plenty of wall and base units which have navy blue high gloss frames with white high gloss handleless doors and complimentary white worktops above which there is splashback tiling in a grey cosmopolitan tile which has been laid in a herring bone pattern. There is space for a range style cooker, with extraction unit over and a stainless-steel sink with a mixer tap over. To the right hand corner there is a breakfasting area with panelling to the walls and space for a table and chairs. From here we have an opening through to a rear lobby.
Off from the lobby to the left there is an opening to a useful utility area with a door out to the yard to the right and a further door straight ahead opening t the ground floor shower room.
The utility has plumbing for two washing machines and space for a tumble drier.
The shower room is a generous size and boasts a contemporary style white suite comprising of: a large walk-in shower and a rectangular washbasin and low-level WC which are both mounted in a unit. There is striking marble effect tiling behind the shower and to the floor. Natural lighting is provided by a window over the rear yard.
Out to the rear there a back yard, with space to create a seating area if required. The yard is concrete with boundary brick walls with a timber gated egress out to the back lane. There is a shed which offers kennelling, the oil tank and space to create a seating area if desired. The back yard provides a high degree of privacy with additional on street parking in the back lane. To the side elevation there is access to a garage.
Back through the lounge and on to the hallway. The hallway is open under the stairs providing storage and at the end of the hall we have double doors opening to a generous storage area. From here we have stairs up to the 4
The first room off to the right is the master bedroom which offers a double bedroom and opens to an en-suite bathroom. The bathroom offers a white suite with free standing claw foot bath and a low-level WC which is mounted on a unit with a pretty shaped wash basin over. There is a chrome ladder effect towel rail and a window out to the rear elevation.
Next we have a large double bedroom with plenty of space for a large suite of furniture and a window out over the rear elevation.
There is a further generous double room and a single room to the front elevation with views over the gardens.
All in all this larger than average family home has so much to offer and represents great value for money. The property is tastefully appointed and boasts spacious south facing gardens to the frontage, with the advantage of generous off-street parking. This property will appeal to a wide range of buyers from the first-time buyer to the discerning property investor as an addition to their portfolio as it is situated in a good rental location with easy access to transport links, amenities and the beach.
Material Information:
The information above has been provided by the vendor, agent and GOTO Group and may not be accurate. Please refer to the property’s Legal Pack. (You can download this once you have registered your interest against the property). This pack provides material information which will help you make an informed decision before proceeding. It may not yet include everything you need to know so please make sure you do your own due diligence as well.
EPC Rating
CURRENT 62/74 POTENTIAL
Opening Bid and Reserve Price
This Property is subject to an undisclosed Reserve Price which in general will not be 10% more than the Opening Bid. The Reserve Price and Opening Bid can be subject to change. The Online Auction terms and conditions apply.
Comments
This property is offered for sale via Online Auction which is a flexible and buyer friendly method of purchase. The purchaser will not be exchanging contracts on the fall of the virtual hammer, but will be given 56 working days in which to exchange and complete the transaction from the date the Draft Contract is issued by the sellers solicitor.
By giving a buyer time to exchange contracts on the property, normal residential finance can be arranged. The Buyer’s Premium secures the transaction and takes the property off the market. Fees paid to the Auctioneer reserve the property to the buyer during the Reservation Period and are paid in addition to the purchase price and are considered within calculations for Stamp Duty Land Tax. Further clarification on this must be sought from your legal representative.
The buyer will be required to give the Auctioneer authority to sign the Reservation Form on their behalf and to confirm acceptance of the Terms and Conditions prior to solicitors being instructed. Copies of the Reservation Form and all Terms and Conditions can be found in the Information Pack which can be downloaded from our website or requested from our Auctioneer.
Upon close of a successful auction, or if the vendor accepts an offer during the auction, the buyer will be required to make payment of a non-refundable Buyer's Premium of £6,600 including VAT, plus a buyer's administration charge of £372 including VAT, a total of £6,972. This secures the transaction and takes the property off the market. Any additional fees and charges over and above this will be confirmed within the terms and conditions available on the website.
The Buyer's Premium and buyer's administration charge are in addition to the final negotiated selling price.
All buyers will be required to verify their identity and provide proof of how the purchase will be funded.
Buyer's Administration Charge
If the Buyer Information Pack has been produced and provided by GOTO Group any successful purchaser will be required to pay £372 (including VAT) towards the cost of the preparation of the pack. These can then be used by your solicitor to progress the sale.
Buyer Fees
There are no other fees or charges payable to the Auctioneer however, there are other costs to consider such as:
- You will need a Solicitor to act for you during the conveyancing and your Solicitor will advise you in relation to the associated costs. If you do not have a Solicitor, we can recommend the services of one of our Panel Solicitors who are all selected for their expertise in Auction Transactions. Please call the number below for more information.
- Stamp Duty Land Tax (SDLT) is applicable if you buy a property or land over a certain price in England, Wales or Northern Ireland. Please click here for more information.
Energy Performance Certificate (EPCs)
An EPC is broadly like the labels provided with domestic appliances such as refrigerators and washing machines. Its purpose is to record how energy efficient a property is as a building. The certificate will provide a rating of the energy efficiency and carbon emissions of a building from A to G, where A is very efficient, and G is inefficient. The data required to allow the calculation of an EPC includes the age and construction of the building, its insulation and heating method. EPCs are produced using standard methods with standard assumptions about energy usage so that the energy efficiency of one building can easily be compared with another building of the same type. The Energy Performance of Buildings Directive (EPBD) requires that all buildings have an EPC when they are marketed for sale or for let, or when houses are newly built. EPCs are valid for 10 years, or until a newer EPC is prepared. During this period the EPC may be made available to buyers or new tenants.
Loading the bidding panel...
Office Contact
Agreement Documents
Legal Documents
Log in to view legal documentsAdditional Documents
Online Auction Buying GuideRelated Documents
Share
By setting a proxy bid, the system will automatically bid on your behalf to maintain your position as the highest bidder, up to your proxy bid amount. If you are outbid, you will be notified via email so you can opt to increase your bid if you so choose.
If two of more users place identical bids, the bid that was placed first takes precedence, and this includes proxy bids.
Another bidder placed an automatic proxy bid greater or equal to the bid you have just placed. You will need to bid again to stand a chance of winning.








