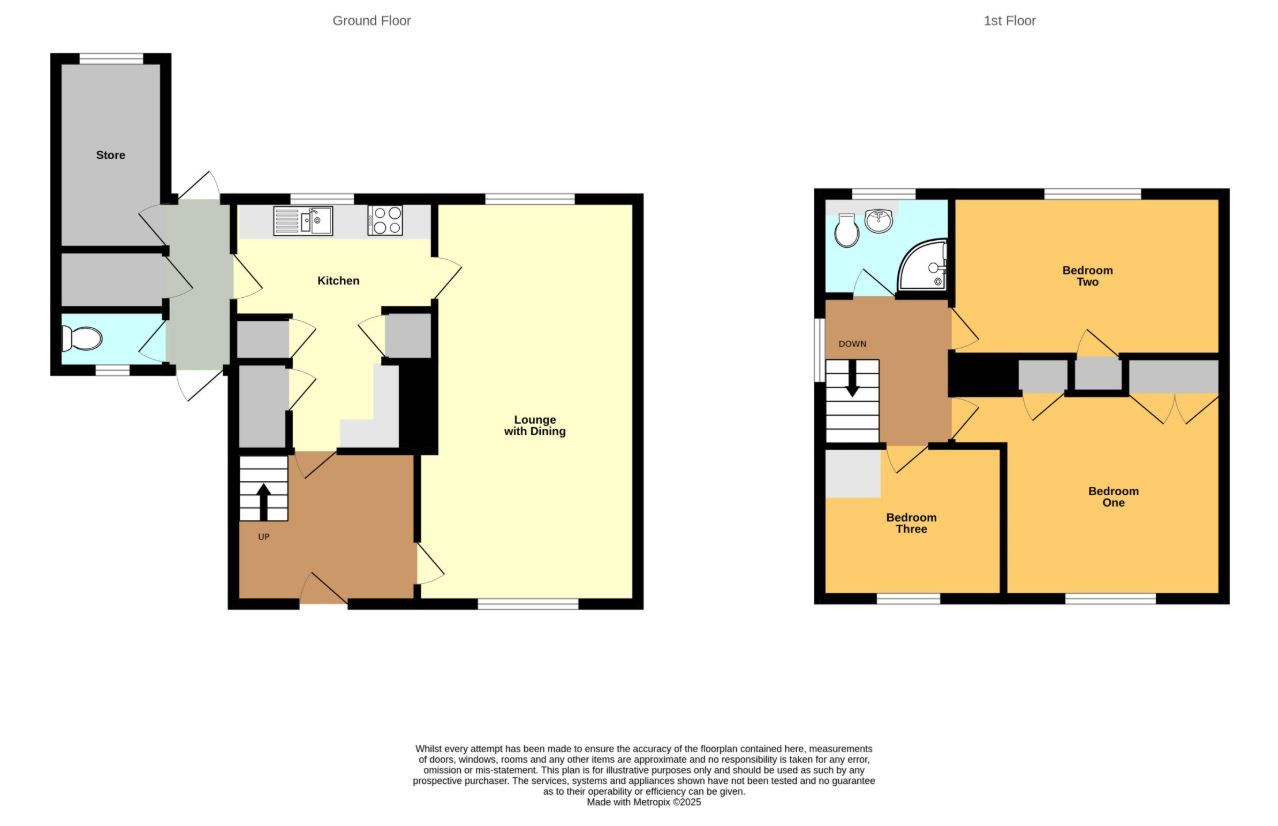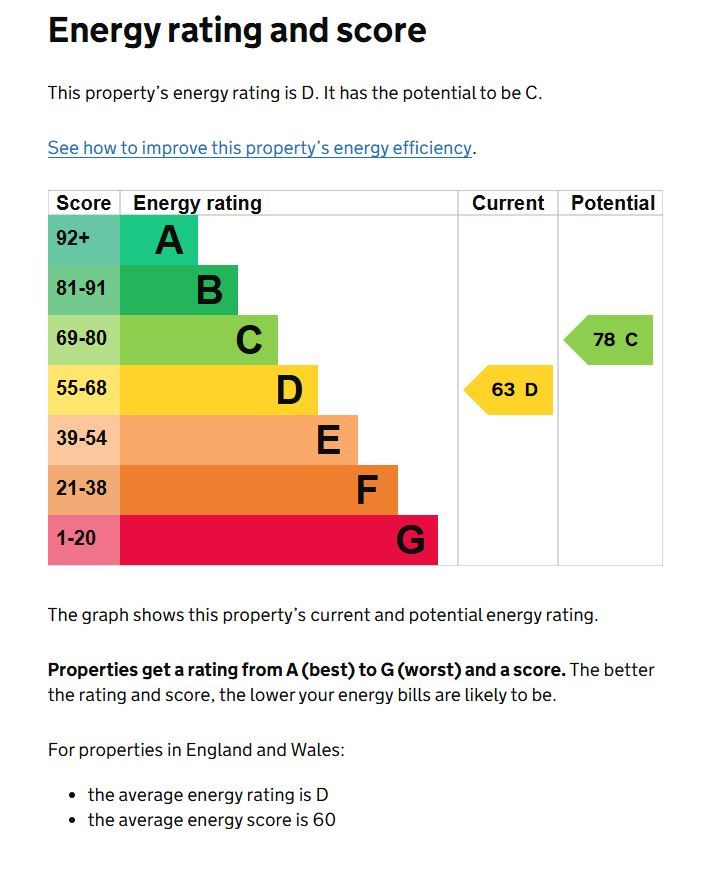9 Beech Close, Tamworth, Staffordshire, B79 8QH
- Conditional Online Auction Sale
- Bedrooms: 3





















GOTO PRESENTS THIS 3-BEDROOM END TERRACE HOUSE IN TAMWORTH - B79
Tenure
FREEHOLD
Description
Tenure: FREEHOLD
EPC Rating: D ** Council Tax Band: A
Introduction & Exterior
Available to Cash Buyers Only due to the non-standard concrete construction, this three bedroom home in the Gillway area of Tamworth will prove extremely popular to those looking to downsize from a larger home and investors. Please see the auction section at the bottom of this description for more information on how to purchase.
The property is set back from a communal parking area behind a front garden that has a slight downward slope towards the house and an accompanying path with steps. The front door enters straight into a wide hallway and there is a secondary door that opens to the extended section of the house where a sheltered passage continues to the back door opening to the rear garden.
As this is a corner plot, the rear garden is remarkable, and certainly took us by surprise!! Immediately behind the house is a smaller, more regular sized garden that is very private owing to the neighbouring property’s extension. A gate then opens to a huge lawn that is incredible for summer gatherings, child’s play or for those with animals. It continues to the right hand side, behind the smaller garden to an area where a wooden shed is positioned. The garden is surrounded by tall evergreen bushes and wooden fencing
Ground Floor
As mentioned above, the ground floor begins with a wide hallway that has a staircase to the left and doors to the right and ahead to the lounge and kitchen respectively. The hallway is plenty large enough for guests to remove coats and shoes, and for the owner to position some furniture if desired.
The lounge stretches the full length of the house, easily having enough room for a sofa suite, entertainment unit and a dining table, if desired, The room is naturally bright owing to double glazed windows at both ends. A door at the far end of the room opens to the kitchen.
Entering from the hallway, the kitchen has a T-shaped layout with the suite units fitted along the rear wall. This includes an electric oven and grill, and a four ring electric hob. There is a one-and-a-half-bowl sink with drainer and space is available for a dishwasher. At the front of the room is a breakfast bar with accompanying units. There are also doors to three built-in storage cupboards including the one leading under the staircase.
The exit door to the left of the kitchen leads to the sheltered passage where there are three further doors to a WC, storage cupboard and a large store room.
First Floor
The staircase leads in a straight fashion up to the landing where a side window provides lots of natural light. From the landing there are doors leading to three generous bedrooms and a family shower room.
The bedrooms comprise of two large doubles with built-in storage, and a third single bedroom that is an excellent size as it recesses towards bedroom one. Bedroom One is at the front of the house and the built-in storage includes a single cupboard housing the gas central heating combi-boiler, and a wardrobe. Bedroom Two at the rear is the longest bedroom and has a single cupboard.
The family shower room is a modern suite that features a curved shower cubicle, radiator and a combi-unit that includes a toilet, wash basin and low-level cabinet. The suite is perfectly complemented by attractive wall tiling.
ROOM SIZES
Ground Floor
Lounge: 21’0 x 10’6 (plus recess)
Kitchen: 13’1 x 10’5 (narrowing to 5’7)
Store: 9’11 x 5’8
First Floor
Bedroom One: 11’7 (plus door recess) x 10’7
Bedroom Two: 14’3 x 8’4
Bedroom Three: 9’7 x 7’7
Family Shower Room: 6’10 x 5’4
TRANSPORT LINKS
Beech Close is located in Gillway which is a short journey from Tamworth Town Centre and Train Station. Within ten minutes by car, commuters can find themselves on the A5 and another few minutes to the M42. This makes the home ideal for commuters to Lichfield and Nuneaton as well as fast access to the M42 for Birmingham and Nottingham. The A38(N) is around a 15-minute journey west along the A5 and the A38(S) is found via a similar travel time at Bassetts Pole via Sutton Road at Mile Oak
Tamworth Railway Station has split level platforms offering services to all major UK destinations including Birmingham & London.
There are two bus depots in Tamworth Town Centre within easy reach of the property offering services to major destinations around the West Midlands and Staffordshire. The nearest stops to the property are on nearby Comberford Road.
SCHOOLS & AMENITIES
Viewers with children will be delighted to learn that this home lies within catchment of the well-regarded The Rawlett School (Secondary), Flax Hill Junior Academy and Ashcroft Infant & Nursery School which are within a 0.6 mile walk from this home. Although we have used the Staffordshire Schools (Gov) Website to compile this information, we always advise that prospective buyers make their own enquiries with the local authority to confirm catchment.
Tamworth has a plethora of shops available from the town centre which is then supported by supermarkets and retail outlets around Ventura Retail Park and Jolly Sailor Park.
Tamworth is also home to a historic Castle as well as the Snowdome, Leisure Centres, Odeon Cinema and Ten Pin Bowling Alley amongst other places of interest.
IMPORTANT: MODERN METHOD OF AUCTION
Material information:
The information above has been provided by the vendor, agent and GOTO Group and may not be accurate. Please refer to the property’s Legal Pack. (You can download this once you have registered your interest against the property). This pack provides material information which will help you make an informed decision before proceeding. It may not yet include everything you need to know so please make sure you do your own due diligence as well.
EPC Rating
CURRENT 63/78 POTENTIAL
Opening Bid and Reserve Price
This Property is subject to an undisclosed Reserve Price which in general will not be 10% more than the Opening Bid. The Reserve Price and Opening Bid can be subject to change. The Online Auction terms and conditions apply.
Comments
This property is offered for sale via Online Auction which is a flexible and buyer friendly method of purchase. The purchaser will not be exchanging contracts on the fall of the virtual hammer, but will be given 56 working days in which to exchange and complete the transaction from the date the Draft Contract is issued by the sellers solicitor.
By giving a buyer time to exchange contracts on the property, normal residential finance can be arranged. The Buyer’s Premium secures the transaction and takes the property off the market. Fees paid to the Auctioneer reserve the property to the buyer during the Reservation Period and are paid in addition to the purchase price and are considered within calculations for Stamp Duty Land Tax. Further clarification on this must be sought from your legal representative.
The buyer will be required to give the Auctioneer authority to sign the Reservation Form on their behalf and to confirm acceptance of the Terms and Conditions prior to solicitors being instructed. Copies of the Reservation Form and all Terms and Conditions can be found in the Information Pack which can be downloaded from our website or requested from our Auctioneer.
Upon close of a successful auction, or if the vendor accepts an offer during the auction, the buyer will be required to make payment of a non-refundable Buyer's Premium of £6,600 including VAT, plus a buyer's administration charge of £396 including VAT, a total of £6,996. This secures the transaction and takes the property off the market. Any additional fees and charges over and above this will be confirmed within the terms and conditions available on the website.
The Buyer's Premium and buyer's administration charge are in addition to the final negotiated selling price.
All buyers will be required to verify their identity and provide proof of how the purchase will be funded.
Buyer's Administration Charge
If the Buyer Information Pack has been produced and provided by GOTO Group any successful purchaser will be required to pay £396 (including VAT) towards the cost of the preparation of the pack. These can then be used by your solicitor to progress the sale.
Buyer Fees
There are no other fees or charges payable to the Auctioneer however, there are other costs to consider such as:
- You will need a Solicitor to act for you during the conveyancing and your Solicitor will advise you in relation to the associated costs. If you do not have a Solicitor, we can recommend the services of one of our Panel Solicitors who are all selected for their expertise in Auction Transactions. Please call the number below for more information.
- Stamp Duty Land Tax (SDLT) is applicable if you buy a property or land over a certain price in England, Wales or Northern Ireland. Please click here for more information.
Energy Performance Certificate (EPCs)
An EPC is broadly like the labels provided with domestic appliances such as refrigerators and washing machines. Its purpose is to record how energy efficient a property is as a building. The certificate will provide a rating of the energy efficiency and carbon emissions of a building from A to G, where A is very efficient, and G is inefficient. The data required to allow the calculation of an EPC includes the age and construction of the building, its insulation and heating method. EPCs are produced using standard methods with standard assumptions about energy usage so that the energy efficiency of one building can easily be compared with another building of the same type. The Energy Performance of Buildings Directive (EPBD) requires that all buildings have an EPC when they are marketed for sale or for let, or when houses are newly built. EPCs are valid for 10 years, or until a newer EPC is prepared. During this period the EPC may be made available to buyers or new tenants.
Loading the bidding panel...
Office Contact
Agreement Documents
Additional Documents
Online Auction Buying GuideRelated Documents
Share
By setting a proxy bid, the system will automatically bid on your behalf to maintain your position as the highest bidder, up to your proxy bid amount. If you are outbid, you will be notified via email so you can opt to increase your bid if you so choose.
If two of more users place identical bids, the bid that was placed first takes precedence, and this includes proxy bids.
Another bidder placed an automatic proxy bid greater or equal to the bid you have just placed. You will need to bid again to stand a chance of winning.














