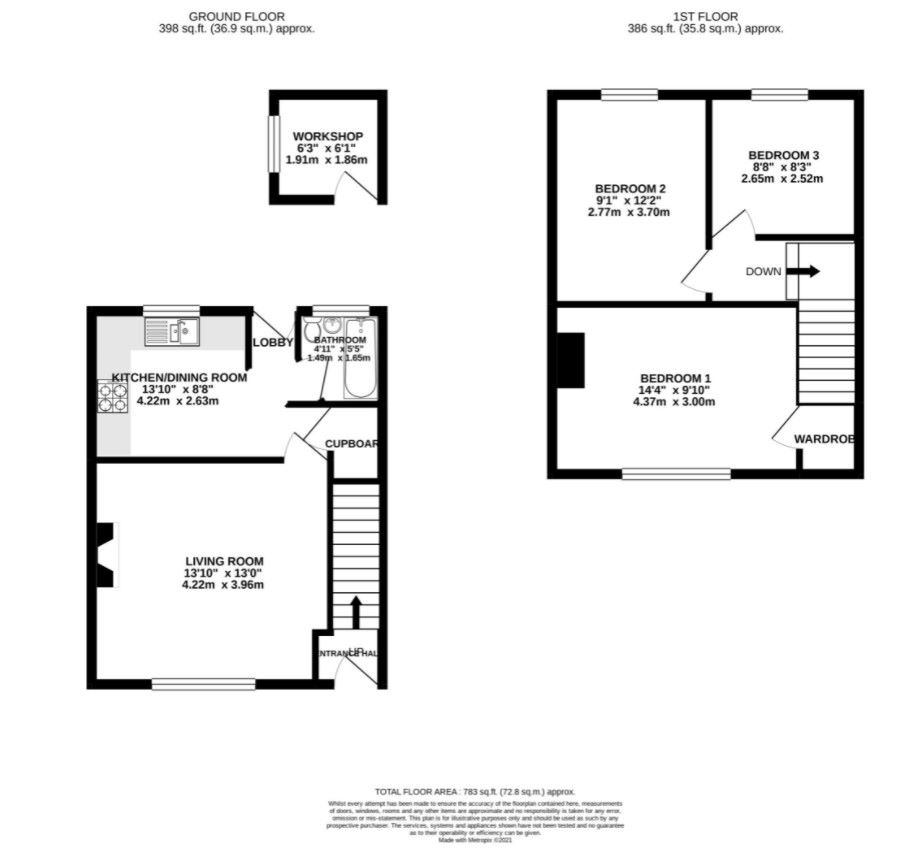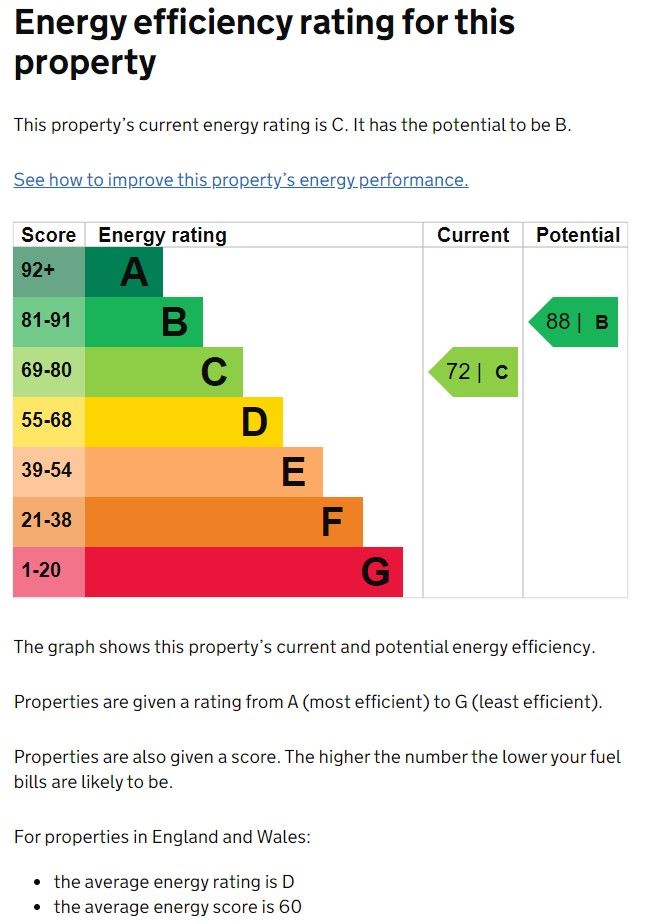18 South Road Appledore, BIDEFORD, Devon, EX39 1QH
- Conditional Online Sale
- Offers in Excess of : £270,000
- Bedrooms: 3


















GOTO GROUP OFFER FOR SALE THIS 3 BEDROOM HOME IN APPLEDORE
Description
Internal Accommodation
Entrance Hall
With stairs rising to the first floor and a door to:
Living Room
A spacious and bright reception room with an electric fireplace, and a large window to the front aspect with a picturesque view over Instow.
Kitchen/ Dining Room
Fitted with a matching range of shaker style base cupboards, drawers and eye level units. There are roll edged work surfaces, a window to the rear aspect, space and plumbing for a washing machine, fan oven with gas hob and extractor fan over, space for a tall fridge/ freezer, and a one and a half bowl sink unit.
Rear Lobby
Providing access to the Garden and also:
Bathroom
Fitted with a modern white suite including bath with waterfall shower over, wash hand basin, W.C, and an obscured window to the rear aspect.
Landing
Providing access to each of the bedrooms and the loft space.
Bedroom 1
A spacious double bedroom with a built-in wardrobe housing the boiler. There is also a superb view over Instow through a large window to the front.
Bedroom 2
A good-sized double bedroom with a window to the rear aspect.
Bedroom 3
A double bedroom with a window to the rear aspect.
Outside
Front Garden
A low maintenance front garden which is laid to stone chippings. There is a pathway with steps rising to the front door and a seating area that provides a perfect space to enjoy watching the boats come in.
Rear Garden
The rear garden is mostly laid to lawn with a pathway leading to the top. There is also a paved patio area providing a great place for al-fresco dining.
Workshop/ Home Office
In the rear garden, there is a detached workshop with a window to the side and a worktop space. With a little bit of work, this could be an ideal home office.
PVCu double glazing and gas central heating throughout.
EPC Rating
CURRENT 72/88 POTENTIAL
Comments
This property is offered for sale via the Reservation Fee Service which is a flexible and buyer friendly method of purchase. The purchaser will be given 90 working days in which to complete the transaction from the date the Draft Contract is issued by the sellers solicitor.
By giving a buyer time to exchange contracts on the property, normal residential finance can be arranged. The Buyer’s Premium secures the transaction and takes the property off the market. Fees paid to the Merchant are paid in addition to the purchase price and are considered within calculations for Stamp Duty Land Tax. Further clarification on this must be sought from your legal representative.
The buyer will be required to give the Merchant authority to sign the Reservation Form on their behalf and to confirm acceptance of the Terms and Conditions prior to solicitors being instructed. Copies of the Reservation Form and all Terms and Conditions can be found in the Information Pack which can be downloaded from our website or requested from our Merchant.
If the vendor accepts an offer, the buyer will be required to make payment of a non-refundable Buyer’s Premium of £4,782 including VAT, plus a legal pack charge of £372 including VAT, a total of £5,154. This secures the transaction and takes the property off the market. Any additional fees and charges over and above this will be confirmed within the terms and conditions available on the website.
The Buyer's Premium and legal pack charge are in addition to the final negotiated selling price.
All buyers will be required to verify their identity and provide proof of how the purchase will be funded.
Energy Performance Certificate (EPCs)
An EPC is broadly like the labels provided with domestic appliances such as refrigerators and washing machines. Its purpose is to record how energy efficient a property is as a building. The certificate will provide a rating of the energy efficiency and carbon emissions of a building from A to G, where A is very efficient, and G is inefficient. The data required to allow the calculation of an EPC includes the age and construction of the building, its insulation and heating method. EPCs are produced using standard methods with standard assumptions about energy usage so that the energy efficiency of one building can easily be compared with another building of the same type. The Energy Performance of Buildings Directive (EPBD) requires that all buildings have an EPC when they are marketed for sale or for let, or when houses are newly built. EPCs are valid for 10 years, or until a newer EPC is prepared. During this period the EPC may be made available to buyers or new tenants.
Loading the bidding panel...
Office Contact
Agreement Documents
Additional Documents
Reservation Fee Buyer GuideRelated Documents
Share
By setting a proxy bid, the system will automatically bid on your behalf to maintain your position as the highest bidder, up to your proxy bid amount. If you are outbid, you will be notified via email so you can opt to increase your bid if you so choose.
If two of more users place identical bids, the bid that was placed first takes precedence, and this includes proxy bids.
Another bidder placed an automatic proxy bid greater or equal to the bid you have just placed. You will need to bid again to stand a chance of winning.











