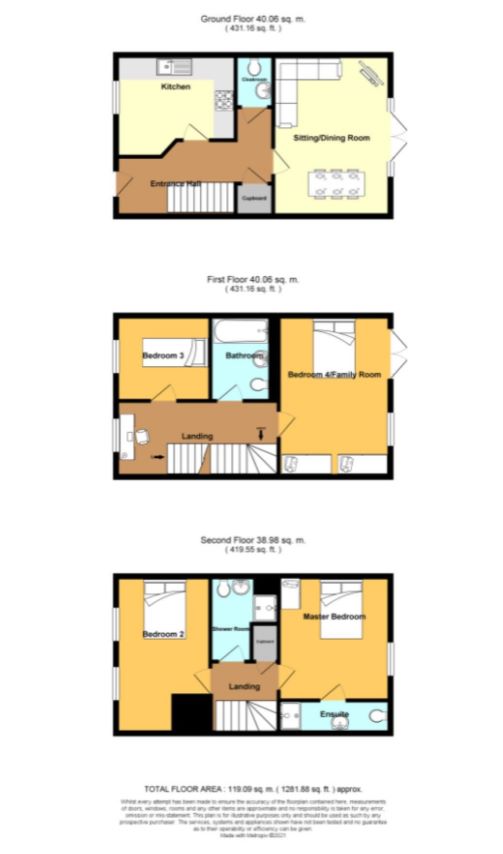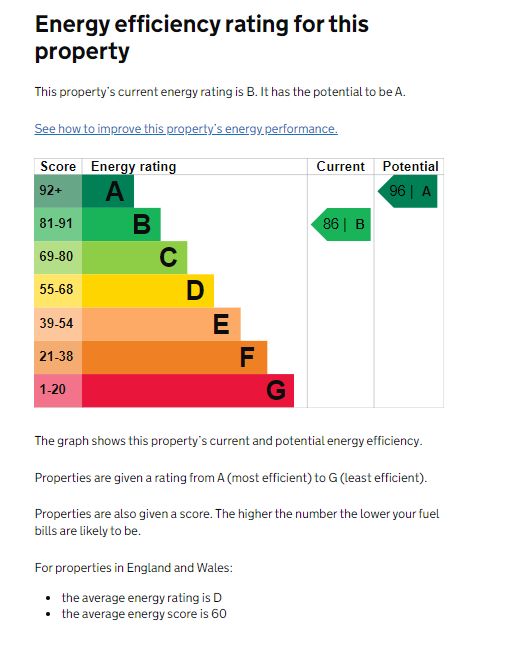12 King Street, ABINGDON, Oxfordshire, OX14 5GB
- Conditional Online Sale
- Offers in Excess of : £450,000
- Bedrooms: 4

















GOTO OFFER FOR SALE THIS 4 BEDROOM HOME IN ABINGDON
Tenure
FREEHOLD
Description
Set on the outskirts, but within walking distance, of popular Abingdon this nearly new build town house is a fantastic example of a flexible family home.
The kitchen is located at the front of the property with a large window filling the area with natural light. The current owners have extended the fully fitted kitchen with a handy storage area to provide additional work space. To the rear of the property is the main living/dining room which opens onto the rear garden through French doors. There is also a cloakroom with WC on the ground floor and the current owners have installed a custom storage solution for shoes and toys under the stairs.
On the first floor the large landing with window creates a lovely light work-space. The smallest bedroom to the front of the property is a good sized single bedroom. The family bathroom is light and bright with neutral tiling and shower over the bath. To the rear of the property is a very generous fourth bedroom with Juliet balcony overlooking the garden. The current owners are using this as a second formal living room demonstrating the flexibility with the living space.
On the second floor are two further large double bedrooms. The master bedroom to the back of the house has an en-suite shower room and plenty of room for wardrobes. There is a further self contained shower room on the top floor which could easily be turned into an en-suite for the front bedroom as well.
Externally the property has a good sized rear garden with decked area and shed. There is rear access to the garden from the driveway which is just round the corner from the property. There is ample room for two cars on the drive and there is unrestricted street parking and visitor bays dotted around the development. Just round the corner from the house is a large village green with play area, perfect for younger children and plenty of safe streets for children to be out on their bikes.
Overall a hugely desirable family home and early viewing is recommended.
Room Dimensions (max dimensions shown in rooms with irregular shapes):
Living/Dining Room: 3.52m x 4.86m
Kitchen: 3.59m x 3.07m
Bedroom 1: 3.35m x 3.74m
En-suite: 3.35m x 1.00m
Bedroom 2: 2.83m x 4.73m
Shower Room: 2.05m x 2.57m
Bedroom 3: 2.83m x 2.57m
Bedroom 4/Family Room: 3.35m x 4.86m
Bathroom: 2.05m x 2.57m
Internet: There are a range of providers who operate in the area. As an indication of speed Gigaclear Ultra Fast 600 is available which provides download and upload speeds of 600Mb
Eyespy 360 Tour:
EPC band: B
EPC Rating
CURRENT 86/96 POTENTIAL
Comments
This property is offered for sale via the Reservation Fee Service which is a flexible and buyer friendly method of purchase. The purchaser will be given 90 working days in which to complete the transaction from the date the Draft Contract is issued by the sellers solicitor.
By giving a buyer time to exchange contracts on the property, normal residential finance can be arranged. The Buyer’s Premium secures the transaction and takes the property off the market. Fees paid to the Merchant are paid in addition to the purchase price and are considered within calculations for Stamp Duty Land Tax. Further clarification on this must be sought from your legal representative.
The buyer will be required to give the Merchant authority to sign the Reservation Form on their behalf and to confirm acceptance of the Terms and Conditions prior to solicitors being instructed. Copies of the Reservation Form and all Terms and Conditions can be found in the Information Pack which can be downloaded from our website or requested from our Merchant.
If the vendor accepts an offer, the buyer will be required to make payment of a non-refundable Buyer’s Premium of £4,782 including VAT, plus a legal pack charge of £372 including VAT, a total of £5,154. This secures the transaction and takes the property off the market. Any additional fees and charges over and above this will be confirmed within the terms and conditions available on the website.
The Buyer's Premium and legal pack charge are in addition to the final negotiated selling price.
All buyers will be required to verify their identity and provide proof of how the purchase will be funded.
Energy Performance Certificate (EPCs)
An EPC is broadly like the labels provided with domestic appliances such as refrigerators and washing machines. Its purpose is to record how energy efficient a property is as a building. The certificate will provide a rating of the energy efficiency and carbon emissions of a building from A to G, where A is very efficient, and G is inefficient. The data required to allow the calculation of an EPC includes the age and construction of the building, its insulation and heating method. EPCs are produced using standard methods with standard assumptions about energy usage so that the energy efficiency of one building can easily be compared with another building of the same type. The Energy Performance of Buildings Directive (EPBD) requires that all buildings have an EPC when they are marketed for sale or for let, or when houses are newly built. EPCs are valid for 10 years, or until a newer EPC is prepared. During this period the EPC may be made available to buyers or new tenants.
Loading the bidding panel...
Office Contact
Agreement Documents
Additional Documents
Reservation Fee Buyer GuideRelated Documents
Share
By setting a proxy bid, the system will automatically bid on your behalf to maintain your position as the highest bidder, up to your proxy bid amount. If you are outbid, you will be notified via email so you can opt to increase your bid if you so choose.
If two of more users place identical bids, the bid that was placed first takes precedence, and this includes proxy bids.
Another bidder placed an automatic proxy bid greater or equal to the bid you have just placed. You will need to bid again to stand a chance of winning.










