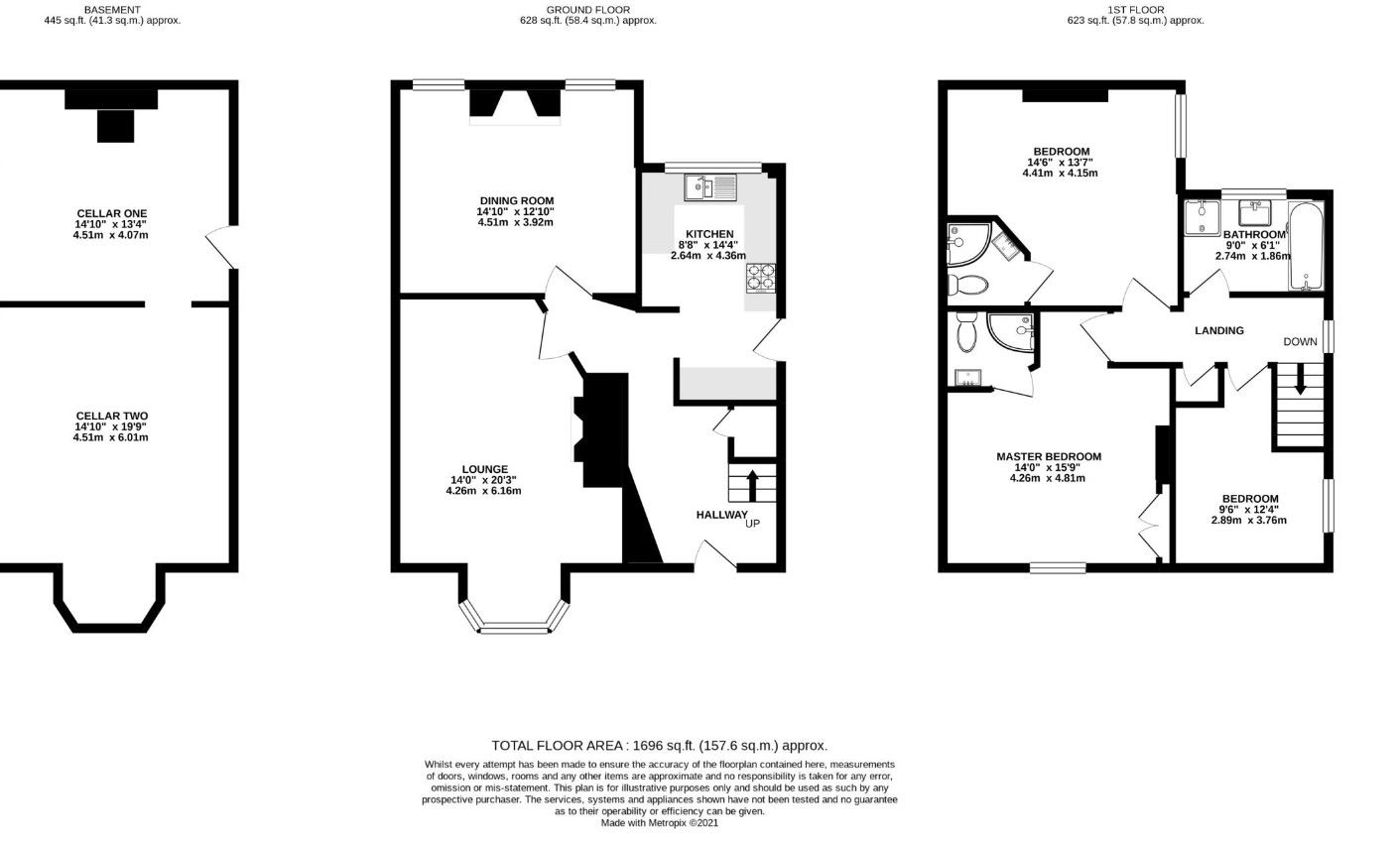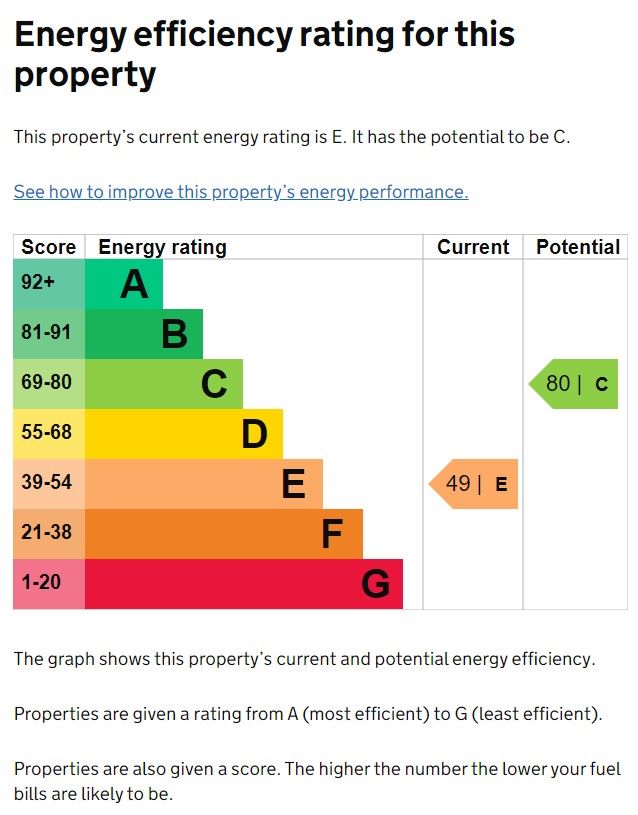9 The Wynd Amble, MORPETH, Northumberland, NE65 0LH
- Conditional Online Auction Sale
- Bedrooms: 3


























GOTO OFFER FOR SALE THIS THREE BEDROOM SEMI DETACHED PROPERTY IN MORPETH.
Description
Fabulous three bedroom, three bathroom semi-detached, stone-built, period property which has been modernised and improved by the current owners whilst still retaining some traditional character. A block paved driveway to the front along with a pretty garden with nice mature borders and a lawned area to the centre is enclosed by attractive wrought iron gates. A further gate off the driveway goes down the side of the property into a small courtyard, perfect for relaxing in the warmer months. There are UPVC windows and doors, gas central heating and all other usual mains connections. This property has recently been utilised as a holiday let but would equally make a great main or second home.
Amble, Northumberland's friendliest port, offers a wide range of amenities including a supermarket, shops, doctors, first, middle and high schools, health centre, pubs and restaurants. There is still a working harbour, a marina and a popular Sunday market. Many of the things to do in Amble are based on the very thing that almost completely surrounds it - water. Watersports, sailing, canoeing, kayaking and fishing are all extremely popular. Amble is home to the UK’s only puffin festival, inspired by the colourful 36,000-bird colony nesting on Coquet Island, an RSPB seabird sanctuary a mile off the coast. Warkworth and Alnwick are a short drive away. Amble has a regular bus service to Alnwick, Ashington, Blyth and Newcastle, and it is approximately 4.5 miles to the mainline rail station at Alnmouth.
The front door leads into a lovely internal hallway which is stylish, light and extremely inviting. Gorgeous tiling to the floor (which continues into the kitchen) is very pleasing on the eye and several period features, namely the good height of ceiling, dado rail and Victorian style radiator add further character to this space. Stairs lead to the first floor and there is a handy cupboard below, ideal for additional storage.
Moving down the hallway an opening takes you into a fantastic refitted kitchen offering a range of white wall and base units with a pretty shaker style door. A woodblock effect work surface is the perfect contrast and is further enhanced by bench lighting. There is an under bench electric oven, a four-burner gas hob with a black brick style splashback behind and a chimney style extractor fan above, a fully integrated fridge freezer, an integrated washing machine and a fully integrated slimline dishwasher. Further storage is available by way of drawers and a corner cupboard and there is also a bowl and a half stainless steel sink. A window overlooks the courtyard area and there is a door leading out offering scope for al fresco dining, weather permitting! Further modern touches are a chrome heated towel tail and chrome switches and sockets. The space opens up through to the other end of the room where there is another built-in unit and further bench space with lights above. The gas boiler is also located here.
Further down the hallway is the living room which is a superb space with a large, almost floor to ceiling original bay window to the front. This also boasts an inviting window seat offering an enchanting space in which to relax and look out over the front garden. The room is bursting with period features namely a picture rail, pretty coving, a stunning ceiling rose and splendid stripped wood floorboards. There is also a lovely gas feature fireplace with a tiled back and hearth together with a wood surround. Some original shelving to one side of this fireplace makes an ideal little library. A particularly high ceiling adds a further feeling of space to this beautiful room and both wall and ceiling lights are available with brushed chrome switches and sockets finishing the space off perfectly.
A second reception room is currently used as a dining room and is another magnificent space brimming with character. There is more of the stripped wood floorboards, large coving, a ceiling rose and a delf rack around the top of the walls. There is another elegant gas feature fireplace, this one boasting a cast iron insert, a tiled hearth and a brick surround. Two big windows to the rear circulate a wealth of natural light into this extremely tastefully decorated space.
Moving up to the first floor a window on the landing allows natural light to stream into the space and there is also a cupboard for storage.
The master suite is an absolute delight with a huge height of ceiling along with stylish coving. It benefits from a large window to the front which ensures it is lovely and light and a built-in wardrobe offers great storage space. The ensuite is a new addition to this room and offers a quadrant shower cubicle with wet walling within, a Victorian-style high-level cistern WC, a wall hung hand basin and a chrome heated towel rail. In addition, there is an electric mirror and a low maintenance ceiling with spotlights.
Bedroom two, a further double, is equally as stunning with its fantastic height of ceiling and more of the original coving. There is also a small loft hatch. This room’s recent refurbishment has included the addition of an ensuite which matches that of the master suite which will no doubt make it difficult to choose between the two rooms!
Bedroom three is a large single with a window to the side. It is beautifully presented with a charming shaped ceiling and also has a small loft access.
The main bathroom continues with the period theme with its large white bath with Victorian style chrome taps, a close coupled WC and a pedestal wash hand basin both in a Heritage style. In addition, there is a corner shower cubicle with wet walling within and a chrome heated towel rail. Two of the walls have been tiled and there is also a delightful shaped ceiling and a window to the rear for natural light.
The front garden is a lovely mature garden with block paved driveway behind two metal gates. An enclosed side yard area with access to the cellar beneath the house.
Important Note: These particulars, whilst believed to be accurate, are set out as a general guideline and do not constitute any part of an offer or contract. Intending purchasers should not rely on them as statements of representation of fact but must satisfy themselves by inspection or otherwise as to their accuracy. Please note that we have not tested any apparatus, equipment, fixtures, fittings or services including gas central heating and so cannot verify they are in working order or fit for their purpose. All measurements are approximate and for guidance only. If there is any point that is of particular importance to you, please contact us and we will try and clarify the position for you.
EPC Rating
CURRENT 49/80 POTENTIAL
Opening Bid and Reserve Price
This Property is subject to an undisclosed Reserve Price which in general will not be 10% more than the Opening Bid. The Reserve Price and Opening Bid can be subject to change. The Online Auction terms and conditions apply.
Comments
This property is offered for sale via Online Auction which is a flexible and buyer friendly method of purchase. The purchaser will not be exchanging contracts on the fall of the virtual hammer, but will be given 56 working days in which to exchange and complete the transaction from the date the Draft Contract is issued by the sellers solicitor.
By giving a buyer time to exchange contracts on the property, normal residential finance can be arranged. The Buyer’s Premium secures the transaction and takes the property off the market. Fees paid to the Auctioneer reserve the property to the buyer during the Reservation Period and are paid in addition to the purchase price and are considered within calculations for Stamp Duty Land Tax. Further clarification on this must be sought from your legal representative.
The buyer will be required to give the Auctioneer authority to sign the Reservation Form on their behalf and to confirm acceptance of the Terms and Conditions prior to solicitors being instructed. Copies of the Reservation Form and all Terms and Conditions can be found in the Information Pack which can be downloaded from our website or requested from our Auctioneer.
Upon close of a successful auction, or if the vendor accepts an offer during the auction, the buyer will be required to make payment of a non-refundable Buyer's Premium of £6,582 including VAT, plus a buyer's administration charge of £372 including VAT, a total of £6,954. This secures the transaction and takes the property off the market. Any additional fees and charges over and above this will be confirmed within the terms and conditions available on the website.
The Buyer's Premium and buyer's administration charge are in addition to the final negotiated selling price.
All buyers will be required to verify their identity and provide proof of how the purchase will be funded.
Buyer's Administration Charge
If the Buyer Information Pack has been produced and provided by GOTO Group any successful purchaser will be required to pay £372 (including VAT) towards the cost of the preparation of the pack. These can then be used by your solicitor to progress the sale.
Buyer Fees
There are no other fees or charges payable to the Auctioneer however, there are other costs to consider such as:
- You will need a Solicitor to act for you during the conveyancing and your Solicitor will advise you in relation to the associated costs. If you do not have a Solicitor, we can recommend the services of one of our Panel Solicitors who are all selected for their expertise in Auction Transactions. Please call the number below for more information.
- Stamp Duty Land Tax (SDLT) is applicable if you buy a property or land over a certain price in England, Wales or Northern Ireland. Please click here for more information.
Energy Performance Certificate (EPCs)
An EPC is broadly like the labels provided with domestic appliances such as refrigerators and washing machines. Its purpose is to record how energy efficient a property is as a building. The certificate will provide a rating of the energy efficiency and carbon emissions of a building from A to G, where A is very efficient, and G is inefficient. The data required to allow the calculation of an EPC includes the age and construction of the building, its insulation and heating method. EPCs are produced using standard methods with standard assumptions about energy usage so that the energy efficiency of one building can easily be compared with another building of the same type. The Energy Performance of Buildings Directive (EPBD) requires that all buildings have an EPC when they are marketed for sale or for let, or when houses are newly built. EPCs are valid for 10 years, or until a newer EPC is prepared. During this period the EPC may be made available to buyers or new tenants.
Loading the bidding panel...
Office Contact
Agreement Documents
Additional Documents
Online Auction Buying GuideRelated Documents
Share
By setting a proxy bid, the system will automatically bid on your behalf to maintain your position as the highest bidder, up to your proxy bid amount. If you are outbid, you will be notified via email so you can opt to increase your bid if you so choose.
If two of more users place identical bids, the bid that was placed first takes precedence, and this includes proxy bids.
Another bidder placed an automatic proxy bid greater or equal to the bid you have just placed. You will need to bid again to stand a chance of winning.



















