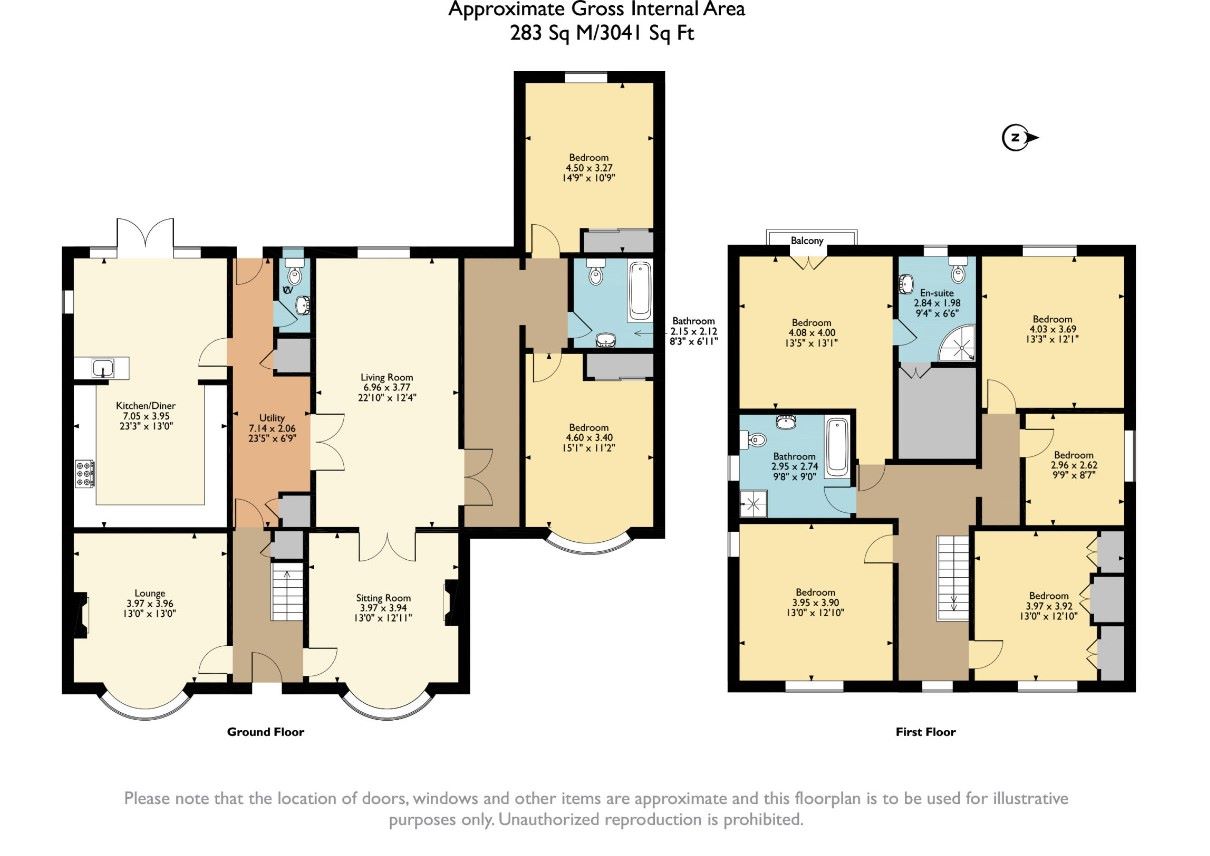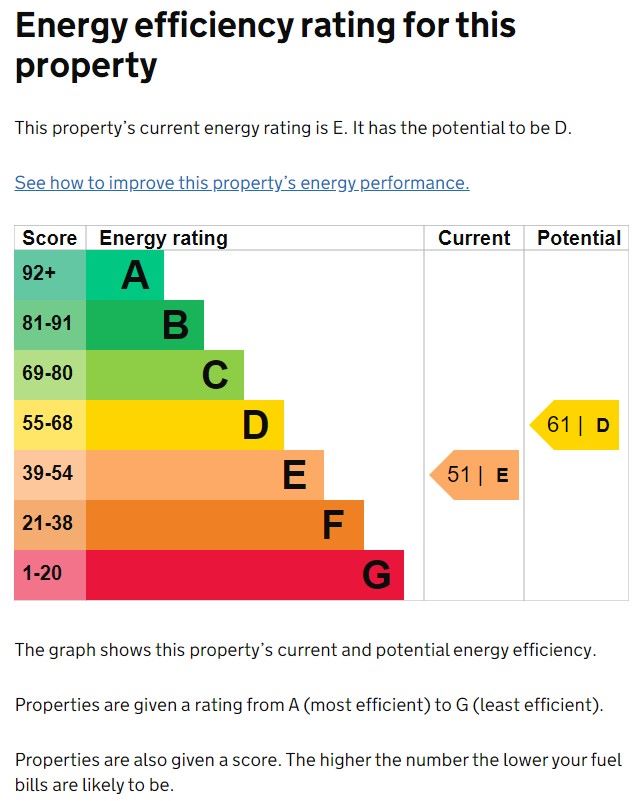Applegarth Kirk Bramwith, DONCASTER, South Yorkshire, DN7 5SW
- Conditional Online Sale
- Offers in Excess of : £495,000
- Bedrooms: 7
































GOTO GROUP ARE PLEASED TO OFFER THIS 7 BEDROOM DETACHED PROPERTY FOR SALE - LOCATED IN KIRK BRAMWITH, DONCASTER
Description
Sitting on a fantastic plot in the rural and ever popular village of Kirk Bramwith; do not miss your opportunity to purchase this one of a kind stunning property. A rare opportunity to purchase and ideal for those with extended or large families this stunning home has been heavily extended and converted and is sure to appeal to many. Benefiting from a total of seven bedrooms and three reception rooms the property has been converted to feature an attached two bedroom, one reception room self contained and private annexe attached to the main residence by a internal hallway but beautifully designed to allow enough independent living space.
Kirk Bramwith sits only a short distance from Kirk Sandall and Barnby Dun villages both which have excellent access to local amenities and from there is easy access to motorway links and transport providing access to Doncaster, Leeds, Hull and further afield. Viewings are absolutely essential to appreciate the size of the accommodation on offer and viewings can be requested either online or over the phone with YOPA Doncaster 24/7 on .
The property briefly comprises; Stunning ground floor large entrance hallway which opens up to all rooms, the main residence provides two reception rooms with recently added woodburner, large modern kitchen/diner with views and doors opening into the garden. There is the added benefit of a downstairs WC accessed off the hallway. A lobby/utility space has double doors which open up into the third reception room/main living space for the attached annexe, from there is access into a second large hallway with sky lights which leads to two double bedrooms and a bathroom in the extension of the house.
On the first floor are a further five bedrooms, the master having an en-suite, a walk-in wardrobe and a Juliet balcony over-looking open fields to the rear of the property. The additional bedrooms are all generous in size and neutrally decorated throughout. The family bathroom is large and features a four piece white bathroom suite with stylish tiles.
The front of the house provides ample off street parking for multiple vehicles and benefits from a large secure driveway set behind double opening wooden gates with walled boundaries and to the rear is a fabulous private rear garden complete with lawned, patio seating area and several outbuildings. The rear garden has open views over the countryside and fields.
EPC Rating
CURRENT 51/61 POTENTIAL
Comments
This property is offered for sale via the Reservation Fee Service which is a flexible and buyer friendly method of purchase. The purchaser will be given 90 working days in which to complete the transaction from the date the Draft Contract is issued by the sellers solicitor.
By giving a buyer time to exchange contracts on the property, normal residential finance can be arranged. The Buyer’s Premium secures the transaction and takes the property off the market. Fees paid to the Merchant are paid in addition to the purchase price and are considered within calculations for Stamp Duty Land Tax. Further clarification on this must be sought from your legal representative.
The buyer will be required to give the Merchant authority to sign the Reservation Form on their behalf and to confirm acceptance of the Terms and Conditions prior to solicitors being instructed. Copies of the Reservation Form and all Terms and Conditions can be found in the Information Pack which can be downloaded from our website or requested from our Merchant.
If the vendor accepts an offer, the buyer will be required to make payment of a non-refundable Buyer’s Premium of £6,582 including VAT, plus a legal pack charge of £372 including VAT, a total of £6,954. This secures the transaction and takes the property off the market. Any additional fees and charges over and above this will be confirmed within the terms and conditions available on the website.
The Buyer's Premium and legal pack charge are in addition to the final negotiated selling price.
All buyers will be required to verify their identity and provide proof of how the purchase will be funded.
Energy Performance Certificate (EPCs)
An EPC is broadly like the labels provided with domestic appliances such as refrigerators and washing machines. Its purpose is to record how energy efficient a property is as a building. The certificate will provide a rating of the energy efficiency and carbon emissions of a building from A to G, where A is very efficient, and G is inefficient. The data required to allow the calculation of an EPC includes the age and construction of the building, its insulation and heating method. EPCs are produced using standard methods with standard assumptions about energy usage so that the energy efficiency of one building can easily be compared with another building of the same type. The Energy Performance of Buildings Directive (EPBD) requires that all buildings have an EPC when they are marketed for sale or for let, or when houses are newly built. EPCs are valid for 10 years, or until a newer EPC is prepared. During this period the EPC may be made available to buyers or new tenants.
Loading the bidding panel...
Office Contact
Agreement Documents
Additional Documents
Reservation Fee Buyer GuideRelated Documents
Share
By setting a proxy bid, the system will automatically bid on your behalf to maintain your position as the highest bidder, up to your proxy bid amount. If you are outbid, you will be notified via email so you can opt to increase your bid if you so choose.
If two of more users place identical bids, the bid that was placed first takes precedence, and this includes proxy bids.
Another bidder placed an automatic proxy bid greater or equal to the bid you have just placed. You will need to bid again to stand a chance of winning.

























