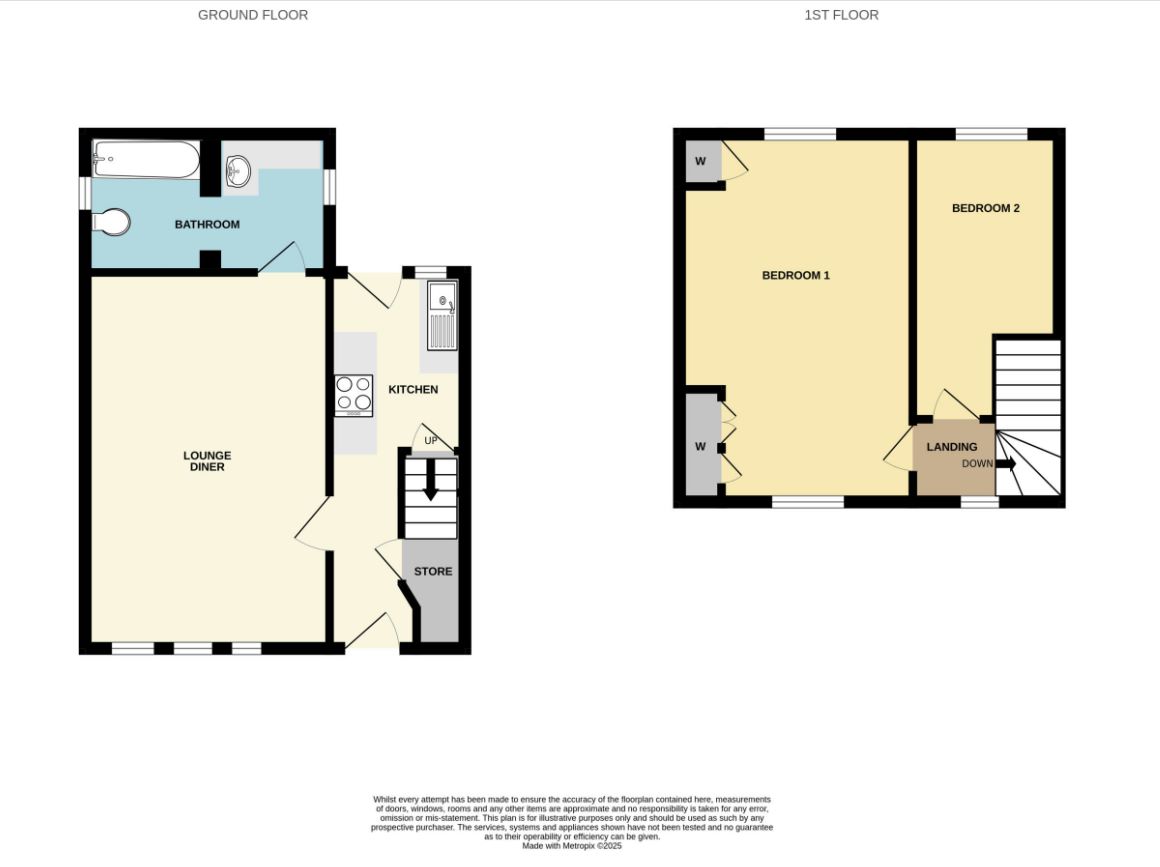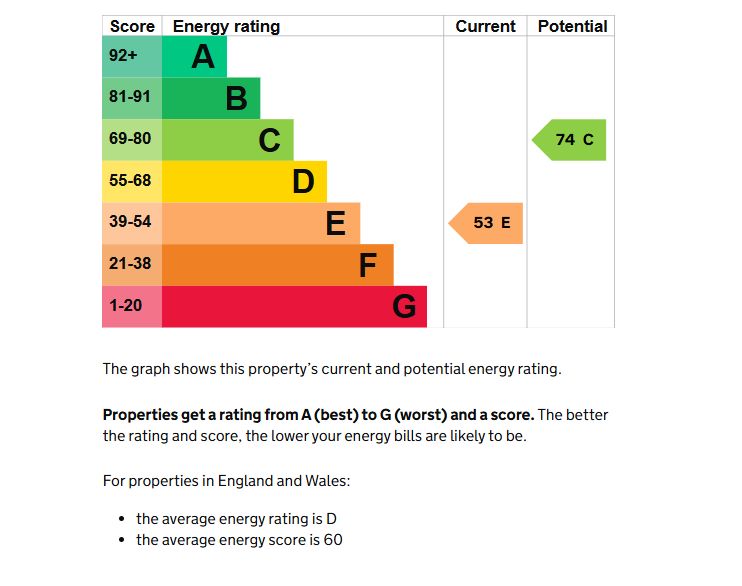2 Church Avenue Eyam, Hope Valley, Derbyshire, S32 5QG
- Conditional Online Auction Sale
- Bedrooms: 2

























THE GOTO GROUP PRESENTS THIS TWO BEDROOM COTTAGE IN HOPE VALLEY - S32
Tenure
FREEHOLD
Description
EPC Grade E
YOPA Online Auctions is a new, innovative and pioneering platform for buying and selling property. Open to both cash and mortgage buyers. It provides all the benefits synonymous with traditional auctions, including speed and certainty of sale, transparency and zero risk of gazumping or double-selling but with the added advantage of being able to bid pressure-free from the comfort of your own home or office via desktop, tablet or mobile phone. YOPA also offer a Buy-it-Now feature
which allows you to place an offer and purchase before the Auction end date.
If you request a viewing of this property or make an offer, then you agree that your personal information (name and contact details) will be shared with GOTO Auctions (YOPA’s Online Auction partner) to enable them to ensure that you understand the auction process. To book a viewing visit YOPA.
Investment opportunity:
- Acompelling Airbnb prospect: the buyer inherits a powerful listing potential as part of the accommodation portfolio for Eyam Hall Wedding Venue, offering a natural alignment with established event offerings and guest expectations.
- Flexible use: ideal as a letting investment to generate rental income, or as a refined second home for personal use, with the option to leverage the Eyam Hall booking ecosystem.
- A rare chance to capitalise on Eyam’s steady visitor demand, enhanced by the village’s cultural heritage and picturesque surroundings.
This cottage isn’t just a home; it’s a doorway to a lifestyle steeped in history and Alpine-like serenity, with the added allure of a solid
investment position within Eyam’s unique accommodation landscape.
Key features and investment potential:
- A beautifully restored two-bedroom cottage that blends historic charm with modern refinement.
-Retains a wealth of period features—stone mullioned windows, exposed beams, and authentic stonework that create a warm, characterful atmosphere.
- Light and airy living spaces, including a well-appointed kitchen with quality units and appliances.
- Spacious Lounge/Dining Room.
- Stylish ground-floor bathroom and two inviting bedrooms upstairs.
- Manageable front garden and a charming rear garden with a seating terrace for al fresco moments.
This Grade II-listed stone-built cottage has been lovingly restored to perfection, a beacon of historic charm fused with contemporary refinement. Nestled in a central yet tranquil setting, it gazes over the village church and basks in a peaceful ambience, while being just moments from the superb amenities Eyam, the Plague Village, has to offer.
Location:
Eyam is one of the Peak District’s most captivating and picturesque locations. Today a vibrant and welcoming community, it preserves a rich heritage of period cottages, a museum, a historic church, tea rooms, and a traditional village pub. Surrounded by the stunning Derbyshire countryside, it opens doors to an abundance of walking and cycling routes right from your doorstep, with easy access to Bakewell, Hathersage, and the wider Peak District National Park.
Property Details:
Entrance & Kitchen: 17'4 x 4'2 opening to 6'3
The entrance door leads into a welcoming hallway and Kitchen. The space features tiled flooring and a radiator. Wood panels surround the doorway, with an understairs storage cupboard space for practicality. A built-in range of modern and contemporary base and eye-level units with matching worktops provides ample storage and workspace. The kitchen area includes an inset circular stainless steel sink unit with a filter mixer tap. Built-in cooking appliances include a gas hob with a stainless steel extractor hood over and downlighting, a built-in electric oven and grill. Bevelled edge tiles surround the sink area, and there is a glazed window to the rear. A hardwood door provides access to the rear garden. Adjoining doors from the hallway lead into the lounge, and there is a second door providing staircase access to the first floor.
Lounge: 11 2" x 16 9"
Three glazed windows to the front, double radiator, ceiling coving, display shelving, stone-clad feature fire surround with tiled hearth and solid oak plinth. The adjoining door provides access to the bathroom, and another adjoining door provides access to other rooms.
Ground Floor Bathroom: 7 3" x 7 7"
Two frosted glazed windows, a modern suite with recessed bath and mixer taps, plus a mixer shower over. Low-level flush WC, wall-mounted electric towel warmer, radiator, ceramic tiled flooring, and full-height ceramic tiling to all four walls. Fitted vanity wash area with fitted worktop space and base cupboard storage underneath.
First Floor Landing
A glazed circular window to the front, plug points, and access to two bedrooms.
Bedroom One: 17' 1" x 11' 5"
Two glazed windows to the front and a glazed window to the rear. Double bank radiator and plug points. Feature chimney breast with inset cast-iron fire surround and tiled hearth with a wooden plinth. Built-in double and single wardrobes and built-in additional storage space. Houses the wall-mounted combination condensing boiler.
Bedroom Two: 13 3" x 6'5"
Glazed window to the rear, double bank radiator, plug points.
Outside
There is an enclosed lawned garden with a patio sitting area to the rear, a shared stone wall courtyard area to the front with views of the church.
Material information:
The information above has been provided by the vendor, agent and GOTO Group and may not be accurate. Please refer to the property’s Legal Pack. (You can download this once you have registered your interest against the property). This pack provides material information which will help you make an informed decision before proceeding. It may not yet include everything you need to know so please make sure you do your own due diligence as well.
EPC Rating
Current 53|Potential 74
Opening Bid and Reserve Price
This Property is subject to an undisclosed Reserve Price which in general will not be 10% more than the Opening Bid. The Reserve Price and Opening Bid can be subject to change. The Online Auction terms and conditions apply.
Comments
This property is offered for sale via Online Auction which is a flexible and buyer friendly method of purchase. The purchaser will not be exchanging contracts on the fall of the virtual hammer, but will be given 56 working days in which to exchange and complete the transaction from the date the Draft Contract is issued by the sellers solicitor.
By giving a buyer time to exchange contracts on the property, normal residential finance can be arranged. The Buyer’s Premium secures the transaction and takes the property off the market. Fees paid to the Auctioneer reserve the property to the buyer during the Reservation Period and are paid in addition to the purchase price and are considered within calculations for Stamp Duty Land Tax. Further clarification on this must be sought from your legal representative.
The buyer will be required to give the Auctioneer authority to sign the Reservation Form on their behalf and to confirm acceptance of the Terms and Conditions prior to solicitors being instructed. Copies of the Reservation Form and all Terms and Conditions can be found in the Information Pack which can be downloaded from our website or requested from our Auctioneer.
Upon close of a successful auction, or if the vendor accepts an offer during the auction, the buyer will be required to make payment of a non-refundable Buyer's Premium of £6,600 including VAT, plus a buyer's administration charge of £396 including VAT, a total of £6,996. This secures the transaction and takes the property off the market. Any additional fees and charges over and above this will be confirmed within the terms and conditions available on the website.
The Buyer's Premium and buyer's administration charge are in addition to the final negotiated selling price.
All buyers will be required to verify their identity and provide proof of how the purchase will be funded.
Buyer's Administration Charge
If the Buyer Information Pack has been produced and provided by GOTO Group any successful purchaser will be required to pay £396 (including VAT) towards the cost of the preparation of the pack. These can then be used by your solicitor to progress the sale.
Buyer Fees
There are no other fees or charges payable to the Auctioneer however, there are other costs to consider such as:
- You will need a Solicitor to act for you during the conveyancing and your Solicitor will advise you in relation to the associated costs. If you do not have a Solicitor, we can recommend the services of one of our Panel Solicitors who are all selected for their expertise in Auction Transactions. Please call the number below for more information.
- Stamp Duty Land Tax (SDLT) is applicable if you buy a property or land over a certain price in England, Wales or Northern Ireland. Please click here for more information.
Energy Performance Certificate (EPCs)
An EPC is broadly like the labels provided with domestic appliances such as refrigerators and washing machines. Its purpose is to record how energy efficient a property is as a building. The certificate will provide a rating of the energy efficiency and carbon emissions of a building from A to G, where A is very efficient, and G is inefficient. The data required to allow the calculation of an EPC includes the age and construction of the building, its insulation and heating method. EPCs are produced using standard methods with standard assumptions about energy usage so that the energy efficiency of one building can easily be compared with another building of the same type. The Energy Performance of Buildings Directive (EPBD) requires that all buildings have an EPC when they are marketed for sale or for let, or when houses are newly built. EPCs are valid for 10 years, or until a newer EPC is prepared. During this period the EPC may be made available to buyers or new tenants.
Loading the bidding panel...
Office Contact
Agreement Documents
Legal Documents
Log in to view legal documentsAdditional Documents
Online Auction Buying GuideRelated Documents
Share
By setting a proxy bid, the system will automatically bid on your behalf to maintain your position as the highest bidder, up to your proxy bid amount. If you are outbid, you will be notified via email so you can opt to increase your bid if you so choose.
If two of more users place identical bids, the bid that was placed first takes precedence, and this includes proxy bids.
Another bidder placed an automatic proxy bid greater or equal to the bid you have just placed. You will need to bid again to stand a chance of winning.


















