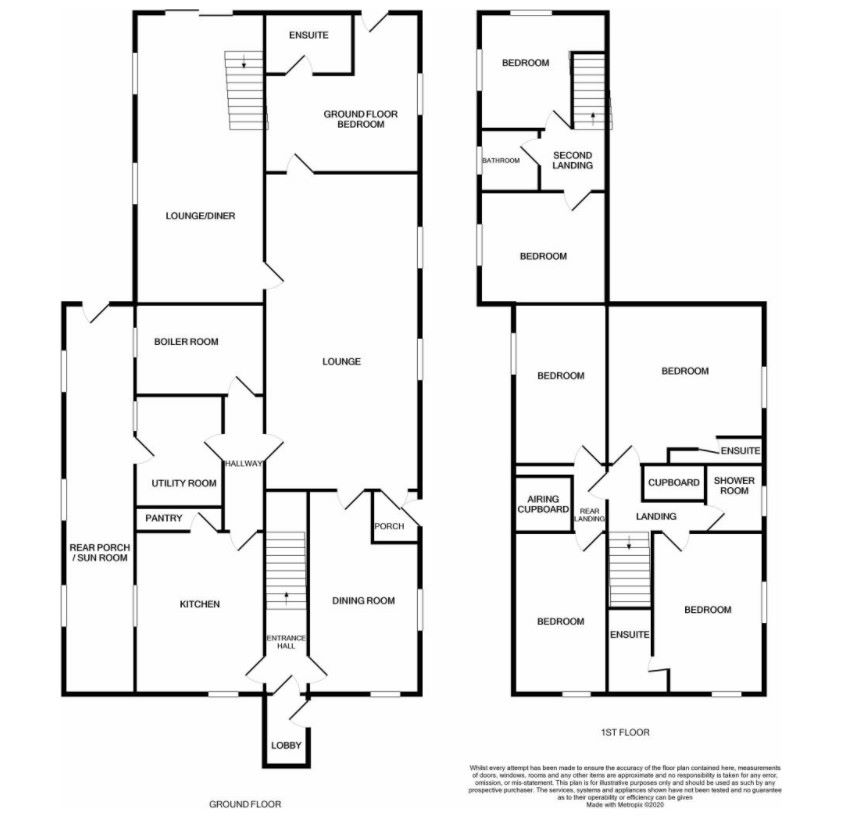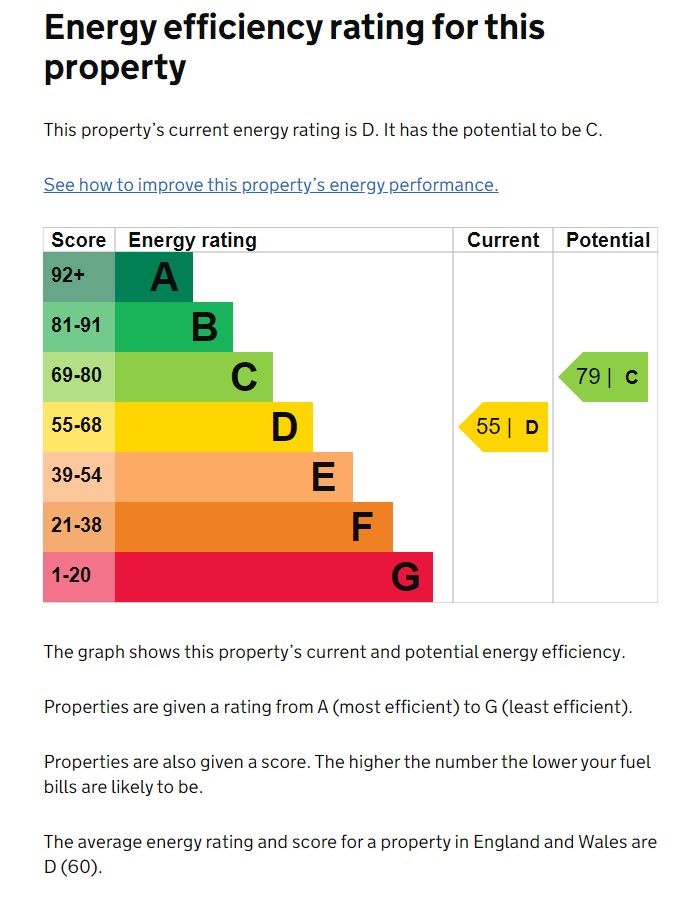Eals Lodge Tarset, HEXHAM, Northumberland, NE48 1LF
- Conditional Online Auction Sale
- Bedrooms: 6































YOPA ONLINE AUCTIONS OFFER FOR SALE THIS SUBSTANTIAL SIX BEDROOM DEATCHED PROPERTY IN HEXHAM
Tenure
FREEHOLD
Description
Property description
A substantial stone built detached property occupying a fabulous rural position set within one acre of grounds, located in the National Park and within easy reach of Kielder Reservoir and Observatory.
The property offers spacious accommodation of six bedrooms and large living spaces. The property is suitable for a variety of uses and has the potential for a bed and breakfast due to its popular location and ample parking area. The property could easily accommodate a large family or family requiring annex living arrangements. Suitable for work from home or even run a small business. The property benefits from double glazing and oil fired central heating. Water supply is via spring water supply and sewage is via a private septic tank.
The property is located 4 miles from Kielder Water, 5 miles from Bellingham, 22 miles from Hexham and 38 miles from Newcastle. There are a number of lovely local public houses, with local amenities at Bellingham. Schools are located at Greenhaugh, Kielder and Bellingham.
In times gone by; the property was previously known as The Moor Cock Inn which was an important coaching route, a back road from Newcastle to Grenta in Scotland. The property was named after it’s location on the “eals” meaning a broad flat plain next to a river, which in this case is the North Tyne.
Property comprises of Entrance door leading to entrance porch with dual aspect windows, stone tiled floor, original exposed wall and door to entrance hall, which provides doors leading from each side of the hall and main stairs to the first floor.
Kitchen (4.70m x 3.78m) good sized with a range of traditional farmhouse style pine wall and floor units with roll worktops and tiled splashbacks. Two oven oil fired AGA provides a focal point with laundry maid rail above and tiled wall surround. Stainless steel sink with drainer and mixer tap. The kitchen also provides space for a standard free standing cooker, plumbing for dishwasher, washing machine and fridge freezer. There is a large window to the rear and window to the side. Exposed beamed ceiling, stone tiled floor with door to walk-in pantry (2.52m x 1.21m) with full shelving, window to the rear and stone tiled floor. The kitchen provides an ample space for a table and chairs.
Stable door style door to inner hallway with stone tiled floor, storage cupboard.
Utility Room (2.49m x 2.29m) with Belfast style sink and taps. Rolled worktop, plumbing for washing machine, space for tumble dryer and additional appliances. Stone tiled floor, window to the rear and door to rear.
Summer Room / Rear Entrance (11.74m x 2.04m) a pleasant addition to the rear of the property with flat roof and windows to the rear allowing extensive natural light to flow in. Fully exposed stone walls, full length window and rear door access leading to the garden.
Boiler Room / Workshop – (3.56m x 2.76m) used as an internal workshop with workbenches and housing the oil central heating boiler. Window to the rear.
Dining Room (5.84m x 4.55m) a good size extending to under stairs area with dual aspect windows to the front and side. Feature fireplace with tiled insert and tiled hearth. Exposed beams and wall lighting.
Door leading to Lounge (9.12m x 4.57m) a very spacious room with dual aspect windows to the front over looking the garden with views over the North Tyne and up the valley. Brick fireplace and surround, currently housing electric fire. Door to second entrance porch with door to the front of the property. Door to family living room and door to:
Ground Floor Bedroom 2 (4.72m x 4.55m) a good sized double with window to the front, fitted wardrobe and dressing table, loft hatch to large storage area and independent external door access leading to the side garden. Door leading to En-suite bathroom (2.55m x 1.78m) fitted with panel bath, wash hand basin, low level WC with part pine wood panelled walls and extractor fan.
Door from Lounge to Family Living Room (8.81m x 4.04m) a lovely extended room offering a spacious living space with dual aspect arched windows to the rear and patio sliding doors to the side providing access to the seating and BBQ area and access to the gardens. Brick inglenook fireplace and surround with tiled hearth housing multi-fuel stove. Wooden staircase leading to first floor and second landing.
Stairs from entrance hall to first floor and main landing with large storage cupboard, loft hatch and doors leading off:
Bedroom 1 (4.65m x 3.48m) large double which is pleasant and light which is provided by dual aspect windows to the front. Feature decorative fireplace with wooden surround and tiled hearth. En-suite shower room fitted with shower cubicle with mains shower and folding shower door, wash hand basin and low level WC. Half tiled wall, heated towel rail and extractor fan.
Family Shower Room (1.93m x 1.68m) lovely and light with mermaid panelling with a cream finish. Shower cubicle with mains shower and folding shower door. Wash hand basin and low level WC. Window to the front, spot lighting, loft hatch and vinyl flooring.
Step down and step up to Bedroom 3 (4.50m x 4.14m) large double with window to the front enjoying river views. En-suite shower room fitted with shower cubicle with mains shower and folding shower door, wash hand basin and low level WC. Half tiled wall, heated towel rail and extractor fan.
Door and step down onto the inner landing, set within the eaves with sky light, linen cupboard housing hot water cylinder and back-up immersion heater.
Bedroom 4 (4.39m x 2.72m) double with sloping ceiling, dormer window and exposed roof trusses.
Study / Bedroom 7 (4.47m x 2.36m) good sized set back into the eaves with window to the side.
Second landing with stairs from Family Living Room with access to:
Bedroom 5 (4.04m x 3.07m) double with large window to the rear looking out onto the woodland garden.
Shower Room (2.25m x 1.78m) fitted shower cubicle with mains shower and sliding shower door, wash hand basin, bidet, low level WC with part tiled walls and window to the rear.
Bedroom 6 (3.48m x 3.07m) double with dual aspect windows with views over the gardens and extended area over the stairs.
Externally the property is approached by a private driveway offering amply parking for multiple cars. There are gardens to the front of the property, laid with lawn, gravel and patio seating area looking towards the river and views up to Thorneyburn Common. There is a bankside garden to the side and an extensive woodland garden, with summer house, to the rear of the property which backs onto open fields.
This property offers a range of versatile uses and possibilities. Viewing highly recommended to be able to appreciate the extent of the property on offer.
EPC Rating
CURRENT 55/79 POTENTIAL
Opening Bid and Reserve Price
This Property is subject to an undisclosed Reserve Price which in general will not be 10% more than the Opening Bid. The Reserve Price and Opening Bid can be subject to change. The Online Auction terms and conditions apply.
Comments
This property is offered for sale via Online Auction which is a flexible and buyer friendly method of purchase. The purchaser will not be exchanging contracts on the fall of the virtual hammer, but will be given 56 working days in which to exchange and complete the transaction from the date the Draft Contract is issued by the sellers solicitor.
By giving a buyer time to exchange contracts on the property, normal residential finance can be arranged. The Buyer’s Premium secures the transaction and takes the property off the market. Fees paid to the Auctioneer reserve the property to the buyer during the Reservation Period and are paid in addition to the purchase price and are considered within calculations for Stamp Duty Land Tax. Further clarification on this must be sought from your legal representative.
The buyer will be required to give the Auctioneer authority to sign the Reservation Form on their behalf and to confirm acceptance of the Terms and Conditions prior to solicitors being instructed. Copies of the Reservation Form and all Terms and Conditions can be found in the Information Pack which can be downloaded from our website or requested from our Auctioneer.
Upon close of a successful auction, or if the vendor accepts an offer during the auction, the buyer will be required to make payment of a non-refundable Buyer's Premium of £6,582 including VAT, plus a buyer's administration charge of £372 including VAT, a total of £6,954. This secures the transaction and takes the property off the market. Any additional fees and charges over and above this will be confirmed within the terms and conditions available on the website.
The Buyer's Premium and buyer's administration charge are in addition to the final negotiated selling price.
All buyers will be required to verify their identity and provide proof of how the purchase will be funded.
Buyer's Administration Charge
If the Buyer Information Pack has been produced and provided by GOTO Group any successful purchaser will be required to pay £372 (including VAT) towards the cost of the preparation of the pack. These can then be used by your solicitor to progress the sale.
Buyer Fees
There are no other fees or charges payable to the Auctioneer however, there are other costs to consider such as:
- You will need a Solicitor to act for you during the conveyancing and your Solicitor will advise you in relation to the associated costs. If you do not have a Solicitor, we can recommend the services of one of our Panel Solicitors who are all selected for their expertise in Auction Transactions. Please call the number below for more information.
- Stamp Duty Land Tax (SDLT) is applicable if you buy a property or land over a certain price in England, Wales or Northern Ireland. Please click here for more information.
Energy Performance Certificate (EPCs)
An EPC is broadly like the labels provided with domestic appliances such as refrigerators and washing machines. Its purpose is to record how energy efficient a property is as a building. The certificate will provide a rating of the energy efficiency and carbon emissions of a building from A to G, where A is very efficient, and G is inefficient. The data required to allow the calculation of an EPC includes the age and construction of the building, its insulation and heating method. EPCs are produced using standard methods with standard assumptions about energy usage so that the energy efficiency of one building can easily be compared with another building of the same type. The Energy Performance of Buildings Directive (EPBD) requires that all buildings have an EPC when they are marketed for sale or for let, or when houses are newly built. EPCs are valid for 10 years, or until a newer EPC is prepared. During this period the EPC may be made available to buyers or new tenants.
Loading the bidding panel...
Office Contact
Agreement Documents
Additional Documents
Online Auction Buying GuideRelated Documents
Share
By setting a proxy bid, the system will automatically bid on your behalf to maintain your position as the highest bidder, up to your proxy bid amount. If you are outbid, you will be notified via email so you can opt to increase your bid if you so choose.
If two of more users place identical bids, the bid that was placed first takes precedence, and this includes proxy bids.
Another bidder placed an automatic proxy bid greater or equal to the bid you have just placed. You will need to bid again to stand a chance of winning.
























